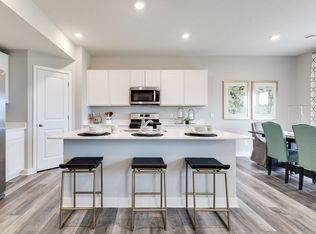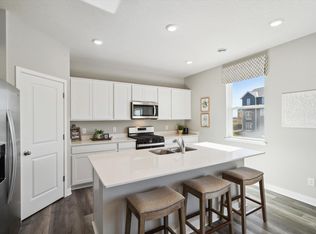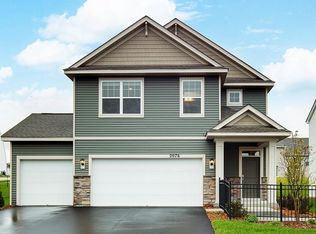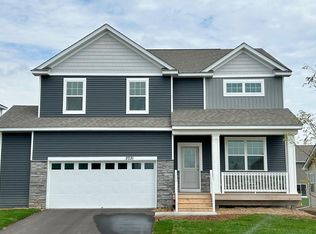Closed
$515,000
2008 Aquarius Dr, Shakopee, MN 55379
5beds
2,617sqft
Single Family Residence
Built in 2025
0.28 Acres Lot
$524,600 Zestimate®
$197/sqft
$3,267 Estimated rent
Home value
$524,600
$483,000 - $567,000
$3,267/mo
Zestimate® history
Loading...
Owner options
Explore your selling options
What's special
Ask how you can receive a 30-year fixed interest rate of either 5.50% for FHA/VA financing or 5.99% for Conventional financing. This can save you hundred every month!! The Henley is a spacious five-bedroom home! The main level has an open concept feel from the kitchen and dinette to the family room. There is also a main level bedroom with private bath. Ample space in the mud room with a large walk-in closet for storage! More highlights of the home are the corner walk-in pantry in the kitchen which also includes quartz countertops, stainless appliances, and an island with breakfast bar. Upstairs, homeowners will enjoy the loft for additional comfort and living space, and an upper-level laundry room. The bedroom suite has a private bath with double vanities and walk-in closet. Smart Tech included! This home will begin construction in May, but we have a model to tour of same Henley plan. Oversized 2.5 car garage on large corner lot. Highview Park is close to everything you need. Close to lots of options for shopping, dining and walking trails. Plus, Jackson Township Park system is right next door and offers over 280 acres of the great outdoors!
Zillow last checked: 8 hours ago
Listing updated: May 06, 2025 at 03:30am
Listed by:
Melissa Pozzi 952-737-7379,
D.R. Horton, Inc.,
Ashley Relopez 763-291-7481
Bought with:
Jennifer Prezioso
Keller Williams Premier Realty Lake Minnetonka
Source: NorthstarMLS as distributed by MLS GRID,MLS#: 6624602
Facts & features
Interior
Bedrooms & bathrooms
- Bedrooms: 5
- Bathrooms: 3
- Full bathrooms: 2
- 3/4 bathrooms: 1
Bedroom 1
- Level: Upper
- Area: 195 Square Feet
- Dimensions: 15 x 13
Bedroom 2
- Level: Upper
- Area: 210 Square Feet
- Dimensions: 15 x 14
Bedroom 3
- Level: Upper
- Area: 169 Square Feet
- Dimensions: 13 x 13
Bedroom 4
- Level: Upper
- Area: 132 Square Feet
- Dimensions: 12 x 11
Bedroom 5
- Level: Main
- Area: 132 Square Feet
- Dimensions: 12 x 11
Dining room
- Level: Main
- Area: 99 Square Feet
- Dimensions: 11 x 09
Family room
- Level: Main
- Area: 240 Square Feet
- Dimensions: 16 x 15
Flex room
- Level: Main
- Area: 96 Square Feet
- Dimensions: 12 x 08
Kitchen
- Level: Main
- Area: 352 Square Feet
- Dimensions: 22 x 16
Laundry
- Level: Upper
- Area: 49 Square Feet
- Dimensions: 07 x 07
Loft
- Level: Upper
- Area: 180 Square Feet
- Dimensions: 18 x 10
Mud room
- Level: Main
- Area: 56 Square Feet
- Dimensions: 08 x 07
Heating
- Forced Air, Fireplace(s)
Cooling
- Central Air
Appliances
- Included: Air-To-Air Exchanger, Dishwasher, Disposal, ENERGY STAR Qualified Appliances, Exhaust Fan, Humidifier, Microwave, Range, Stainless Steel Appliance(s), Tankless Water Heater
Features
- Has basement: No
- Number of fireplaces: 1
- Fireplace features: Electric, Family Room
Interior area
- Total structure area: 2,617
- Total interior livable area: 2,617 sqft
- Finished area above ground: 2,617
- Finished area below ground: 0
Property
Parking
- Total spaces: 3
- Parking features: Attached, Asphalt, Garage Door Opener
- Attached garage spaces: 3
- Has uncovered spaces: Yes
- Details: Garage Door Height (7)
Accessibility
- Accessibility features: No Stairs External
Features
- Levels: Two
- Stories: 2
- Patio & porch: Porch
Lot
- Size: 0.28 Acres
- Dimensions: 130 x 114 x 64 x 135
- Features: Sod Included in Price, Wooded
Details
- Foundation area: 1131
- Parcel number: 275330930
- Zoning description: Residential-Single Family
Construction
Type & style
- Home type: SingleFamily
- Property subtype: Single Family Residence
Materials
- Brick/Stone, Vinyl Siding, Concrete, Frame
- Foundation: Slab
- Roof: Age 8 Years or Less,Asphalt
Condition
- Age of Property: 0
- New construction: Yes
- Year built: 2025
Details
- Builder name: D.R. HORTON
Utilities & green energy
- Electric: 200+ Amp Service
- Gas: Natural Gas
- Sewer: City Sewer/Connected
- Water: City Water/Connected
Community & neighborhood
Location
- Region: Shakopee
- Subdivision: Highview Park
HOA & financial
HOA
- Has HOA: Yes
- HOA fee: $58 quarterly
- Services included: Other
- Association name: New Concepts
- Association phone: 952-259-1203
Other
Other facts
- Road surface type: Paved
Price history
| Date | Event | Price |
|---|---|---|
| 3/27/2025 | Sold | $515,000-1.9%$197/sqft |
Source: | ||
| 2/23/2025 | Pending sale | $525,000$201/sqft |
Source: | ||
| 2/21/2025 | Price change | $525,000-1.3%$201/sqft |
Source: | ||
| 2/6/2025 | Price change | $531,990-0.6%$203/sqft |
Source: | ||
| 2/3/2025 | Price change | $534,990+1.1%$204/sqft |
Source: | ||
Public tax history
Tax history is unavailable.
Neighborhood: 55379
Nearby schools
GreatSchools rating
- 5/10Sweeney Elementary SchoolGrades: K-5Distance: 2.1 mi
- 5/10Shakopee West Junior High SchoolGrades: 6-8Distance: 2.5 mi
- 7/10Shakopee Senior High SchoolGrades: 9-12Distance: 2.3 mi
Get a cash offer in 3 minutes
Find out how much your home could sell for in as little as 3 minutes with a no-obligation cash offer.
Estimated market value
$524,600
Get a cash offer in 3 minutes
Find out how much your home could sell for in as little as 3 minutes with a no-obligation cash offer.
Estimated market value
$524,600



