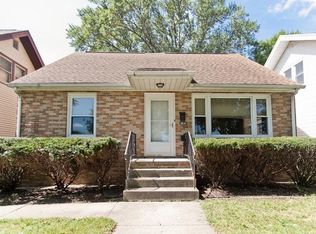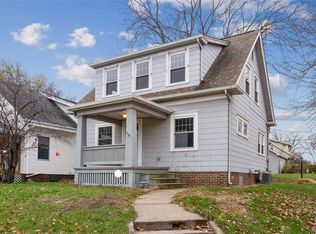Sold for $177,000 on 12/22/23
$177,000
2008 C St SW, Cedar Rapids, IA 52404
3beds
2,224sqft
Single Family Residence
Built in 1937
5,619.24 Square Feet Lot
$190,800 Zestimate®
$80/sqft
$1,540 Estimated rent
Home value
$190,800
$181,000 - $200,000
$1,540/mo
Zestimate® history
Loading...
Owner options
Explore your selling options
What's special
Welcome to your new home! So much space and a 3 stall heated garage, wow! As you enter from the front porch you'll see a nice sized living room with newer laminate flooring. There are 2 bedrooms on the main and a full bath. The kitchen has great flow, and a breakfast bar, yet room to have a dining room table. Off the kitchen you can go upstairs to a huge bedroom with wood floors, or you can go to the basement where there's plenty of space for storage, the laundry, and an almost finished full bath, just needs grouting of the shower and a sink and you're good to go! Continuing on the main floor is another huge 20x20 family room with laminate flooring, a great place to relax. Don't forget the 3 stall heated detached garage!! The yard is low maintainence wtih rock in place, no mowing needed. Walking distance to Czech villiage and so much more. Check it out, your new home awaits!
Zillow last checked: 8 hours ago
Listing updated: December 22, 2023 at 08:14am
Listed by:
Bev Green 319-310-4040,
COLDWELL BANKER HEDGES
Bought with:
Melissa Redinbaugh
Pinnacle Realty LLC
Source: CRAAR, CDRMLS,MLS#: 2305980 Originating MLS: Cedar Rapids Area Association Of Realtors
Originating MLS: Cedar Rapids Area Association Of Realtors
Facts & features
Interior
Bedrooms & bathrooms
- Bedrooms: 3
- Bathrooms: 1
- Full bathrooms: 1
Other
- Level: First
Heating
- Forced Air, Gas
Cooling
- Central Air
Appliances
- Included: Dishwasher, Gas Water Heater, Microwave, Range, Refrigerator
Features
- Breakfast Bar, Kitchen/Dining Combo, Main Level Primary
- Basement: Full
Interior area
- Total interior livable area: 2,224 sqft
- Finished area above ground: 1,718
- Finished area below ground: 506
Property
Parking
- Total spaces: 3
- Parking features: Detached, Garage, Garage Door Opener
- Garage spaces: 3
Features
- Levels: One and One Half
- Stories: 1
- Exterior features: Fence
Lot
- Size: 5,619 sqft
- Dimensions: 40 x 100
Details
- Parcel number: 143310600700000
Construction
Type & style
- Home type: SingleFamily
- Architectural style: One and One Half Story
- Property subtype: Single Family Residence
Materials
- Aluminum Siding, Frame, Vinyl Siding
- Foundation: Block
Condition
- New construction: No
- Year built: 1937
Utilities & green energy
- Sewer: Public Sewer
- Water: Public
- Utilities for property: Cable Connected
Community & neighborhood
Location
- Region: Cedar Rapids
Other
Other facts
- Listing terms: Cash,Conventional
Price history
| Date | Event | Price |
|---|---|---|
| 12/22/2023 | Sold | $177,000$80/sqft |
Source: | ||
| 12/6/2023 | Pending sale | $177,000$80/sqft |
Source: | ||
| 11/7/2023 | Price change | $177,000-2.7%$80/sqft |
Source: | ||
| 10/28/2023 | Price change | $182,000-1.6%$82/sqft |
Source: | ||
| 10/19/2023 | Listed for sale | $185,000$83/sqft |
Source: | ||
Public tax history
| Year | Property taxes | Tax assessment |
|---|---|---|
| 2024 | $3,174 -6.7% | $184,400 +2.8% |
| 2023 | $3,402 +7.1% | $179,300 +11.2% |
| 2022 | $3,176 -0.3% | $161,300 +5.2% |
Find assessor info on the county website
Neighborhood: 52404
Nearby schools
GreatSchools rating
- 2/10Wilson Elementary SchoolGrades: K-5Distance: 0.9 mi
- 2/10Wilson Middle SchoolGrades: 6-8Distance: 0.6 mi
- 1/10Thomas Jefferson High SchoolGrades: 9-12Distance: 2.1 mi
Schools provided by the listing agent
- Elementary: Grant
- Middle: Wilson
- High: Jefferson
Source: CRAAR, CDRMLS. This data may not be complete. We recommend contacting the local school district to confirm school assignments for this home.

Get pre-qualified for a loan
At Zillow Home Loans, we can pre-qualify you in as little as 5 minutes with no impact to your credit score.An equal housing lender. NMLS #10287.
Sell for more on Zillow
Get a free Zillow Showcase℠ listing and you could sell for .
$190,800
2% more+ $3,816
With Zillow Showcase(estimated)
$194,616

