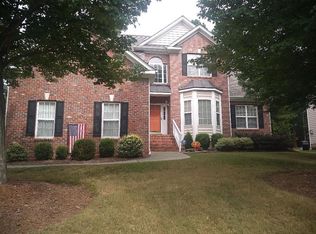Sold for $500,000 on 03/14/25
$500,000
2008 Carnation Dr, Durham, NC 27703
3beds
2,466sqft
Single Family Residence, Residential
Built in 2002
9,147.6 Square Feet Lot
$490,200 Zestimate®
$203/sqft
$2,330 Estimated rent
Home value
$490,200
$456,000 - $525,000
$2,330/mo
Zestimate® history
Loading...
Owner options
Explore your selling options
What's special
Discover timeless elegance in this beautifully maintained home, thoughtfully crafted with a flowing layout and an abundance of natural light. The well-designed floor plan includes a private first-floor Primary Suite featuring a tray ceiling and a charming bay window sitting area. At the heart of the home, the kitchen connects to the formal Dining and Living Rooms, creating an inviting space perfect for gatherings and entertaining. A versatile Sunroom offers flexible options for Home Office, Reading Room, or Playroom. Freshly painted interiors add a polished touch. Located in the highly sought-after Magnolia Place Community, this home offers unmatched convenience to Raleigh, Durham, I-540/70, Brier Creek's dining and shopping, and Research Triangle Park. Lovingly cared for by its original owner since 2002, this gem is a rare find—don't miss your chance to make it yours!
Zillow last checked: 8 hours ago
Listing updated: October 28, 2025 at 12:25am
Listed by:
Marianne Mansour 919-696-7218,
Compass -- Raleigh
Bought with:
Becky Briggs, 302337
Keller Williams Realty Cary
Source: Doorify MLS,MLS#: 10068108
Facts & features
Interior
Bedrooms & bathrooms
- Bedrooms: 3
- Bathrooms: 3
- Full bathrooms: 2
- 1/2 bathrooms: 1
Heating
- Electric, Fireplace(s), Forced Air, Gas Pack
Cooling
- Ceiling Fan(s), Central Air
Appliances
- Included: Built-In Electric Range, Dishwasher, Dryer, Exhaust Fan, Gas Water Heater, Range, Refrigerator, Washer/Dryer, Water Heater
- Laundry: Inside
Features
- Flooring: Carpet, Ceramic Tile, Hardwood, Vinyl, Simulated Wood
- Doors: French Doors
- Number of fireplaces: 1
- Fireplace features: Gas, Living Room
- Common walls with other units/homes: No Common Walls
Interior area
- Total structure area: 2,466
- Total interior livable area: 2,466 sqft
- Finished area above ground: 2,466
- Finished area below ground: 0
Property
Parking
- Total spaces: 4
- Parking features: Garage - Attached, Open
- Attached garage spaces: 2
- Uncovered spaces: 2
Accessibility
- Accessibility features: Accessible Full Bath, Central Living Area
Features
- Levels: Two
- Stories: 2
- Exterior features: Garden, Private Yard, Rain Gutters
- Fencing: None
- Has view: Yes
Lot
- Size: 9,147 sqft
Details
- Parcel number: 163956
- Special conditions: Standard
Construction
Type & style
- Home type: SingleFamily
- Architectural style: Traditional, Transitional
- Property subtype: Single Family Residence, Residential
Materials
- Brick Veneer, Vinyl Siding
- Foundation: Brick/Mortar
- Roof: Shingle
Condition
- New construction: No
- Year built: 2002
Utilities & green energy
- Sewer: Public Sewer
- Water: Public
Community & neighborhood
Location
- Region: Durham
- Subdivision: Magnolia Place
HOA & financial
HOA
- Has HOA: Yes
- HOA fee: $652 annually
- Amenities included: Maintenance Grounds, Management, Pool, Recreation Room
- Services included: Insurance, Maintenance Grounds, Unknown
Price history
| Date | Event | Price |
|---|---|---|
| 3/14/2025 | Sold | $500,000$203/sqft |
Source: | ||
| 2/6/2025 | Pending sale | $500,000$203/sqft |
Source: | ||
| 1/31/2025 | Price change | $500,000-3.8%$203/sqft |
Source: | ||
| 12/21/2024 | Listed for sale | $520,000+137.4%$211/sqft |
Source: | ||
| 10/25/2002 | Sold | $219,000$89/sqft |
Source: Public Record | ||
Public tax history
| Year | Property taxes | Tax assessment |
|---|---|---|
| 2025 | $5,272 +34.3% | $531,777 +89% |
| 2024 | $3,926 +6.5% | $281,435 |
| 2023 | $3,687 +2.3% | $281,435 |
Find assessor info on the county website
Neighborhood: 27703
Nearby schools
GreatSchools rating
- 4/10Bethesda ElementaryGrades: PK-5Distance: 1 mi
- 2/10Lowe's Grove MiddleGrades: 6-8Distance: 4.1 mi
- 2/10Hillside HighGrades: 9-12Distance: 4.6 mi
Schools provided by the listing agent
- Elementary: Durham - Bethesda
- Middle: Durham - Lowes Grove
- High: Durham - Hillside
Source: Doorify MLS. This data may not be complete. We recommend contacting the local school district to confirm school assignments for this home.
Get a cash offer in 3 minutes
Find out how much your home could sell for in as little as 3 minutes with a no-obligation cash offer.
Estimated market value
$490,200
Get a cash offer in 3 minutes
Find out how much your home could sell for in as little as 3 minutes with a no-obligation cash offer.
Estimated market value
$490,200
