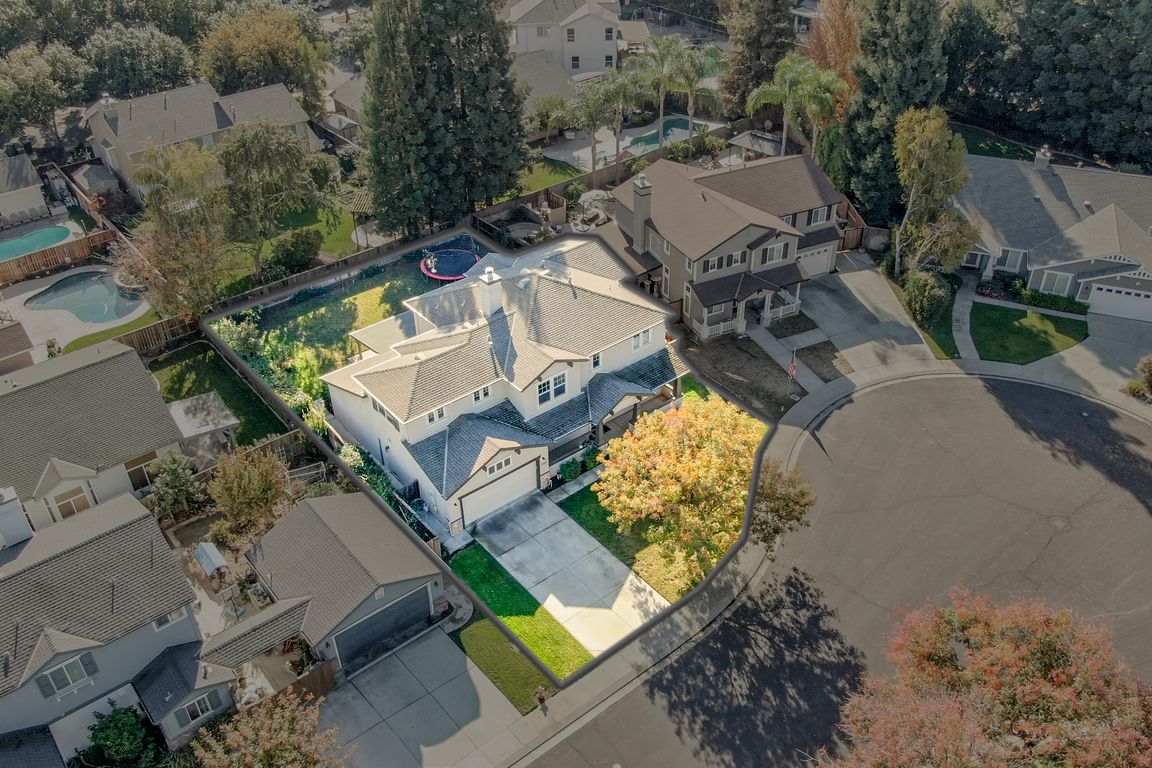
Active
$649,996
5beds
3,006sqft
2008 Centennial Ct, Modesto, CA 95357
5beds
3,006sqft
Single family residence
Built in 2000
8,446 sqft
3 Attached garage spaces
$216 price/sqft
What's special
Welcoming cul-de-sac locationNewer dual hvac system
Originally developed by Florsheim Homes as a tribute to Modesto's esteemed College Area,'' the Rose Lane subd has evolved into one of the city's most sought-after neighborhoodswhere the highly coveted McHenry'' floor plan is a favorite. Set on picturesque Centennial Ct, this residence is as beautiful as it is accommodating. ...
- 1 day |
- 864 |
- 48 |
Likely to sell faster than
Source: MetroList Services of CA,MLS#: 225142970Originating MLS: MetroList Services, Inc.
Travel times
Living Room
Kitchen
Primary Bedroom
Bonus Rm or Possible 6th Bd
Zillow last checked: 8 hours ago
Listing updated: November 14, 2025 at 11:54am
Listed by:
Lydia Martinez-Linares DRE #01111856 209-602-3300,
Berkshire Hathaway HomeServices-Drysdale Properties,
Mary Prieto DRE #01035319 209-602-3300,
Berkshire Hathaway HomeServices-Drysdale Properties
Source: MetroList Services of CA,MLS#: 225142970Originating MLS: MetroList Services, Inc.
Facts & features
Interior
Bedrooms & bathrooms
- Bedrooms: 5
- Bathrooms: 3
- Full bathrooms: 3
Rooms
- Room types: Master Bathroom, Bonus Room, Dining Room, Family Room, Kitchen, Laundry, Living Room
Primary bathroom
- Features: Shower Stall(s), Double Vanity, Jetted Tub, Walk-In Closet(s), Window
Dining room
- Features: Formal Room
Kitchen
- Features: Butlers Pantry, Pantry Cabinet, Island w/Sink, Kitchen/Family Combo, Tile Counters
Heating
- Central, Fireplace(s), MultiUnits, Zoned, Natural Gas
Cooling
- Ceiling Fan(s), Central Air, Multi Units, Zoned
Appliances
- Included: Built-In Electric Oven, Free-Standing Refrigerator, Gas Cooktop, Gas Water Heater, Ice Maker, Dishwasher, Water Heater, Disposal, Microwave, Plumbed For Ice Maker, Self Cleaning Oven, Free-Standing Freezer, Dryer, Washer
- Laundry: Laundry Room, Cabinets, Upper Level, Inside Room
Features
- Flooring: Carpet, Tile, Vinyl
- Number of fireplaces: 1
- Fireplace features: Raised Hearth, Family Room, Gas Starter
Interior area
- Total interior livable area: 3,006 sqft
Property
Parking
- Total spaces: 3
- Parking features: Attached, Garage Door Opener, Garage Faces Front, Driveway
- Attached garage spaces: 3
- Has uncovered spaces: Yes
Features
- Stories: 2
- Has spa: Yes
- Spa features: Bath
- Fencing: Back Yard,Wood
Lot
- Size: 8,446.28 Square Feet
- Features: Auto Sprinkler F&R, Cul-De-Sac, Curb(s)/Gutter(s), Shape Regular, Landscape Back, Landscape Front
Details
- Parcel number: 082013047000
- Zoning description: R1
- Special conditions: Standard
Construction
Type & style
- Home type: SingleFamily
- Property subtype: Single Family Residence
Materials
- Frame, Wood
- Foundation: Slab
- Roof: Shingle
Condition
- Year built: 2000
Details
- Builder name: Florsheim
Utilities & green energy
- Sewer: Public Sewer
- Water: Public
- Utilities for property: Public
Community & HOA
Location
- Region: Modesto
Financial & listing details
- Price per square foot: $216/sqft
- Tax assessed value: $528,296
- Price range: $650K - $650K
- Date on market: 11/14/2025
- Road surface type: Paved Sidewalk