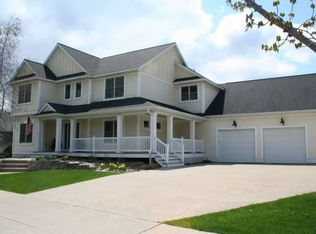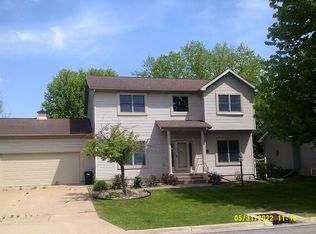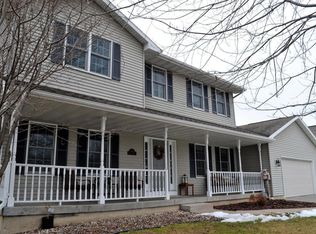Closed
$850,000
2008 Clearwater DRIVE, Onalaska, WI 54650
5beds
4,500sqft
Single Family Residence
Built in 2005
0.82 Acres Lot
$782,800 Zestimate®
$189/sqft
$4,534 Estimated rent
Home value
$782,800
$744,000 - $822,000
$4,534/mo
Zestimate® history
Loading...
Owner options
Explore your selling options
What's special
Here is your oppurtunity to own a quality, well-built home in a great location. The floorplan is very open and has a unique layout. Ease of living and convenience were considered with main floor master suite, laundry, additional bedroom and bath plus a pocket office. With a large wood burning fireplace as the focal point in the great room, you will love the cozy nights. In warmer weather the beautiful, spacious landscaped yard is a real treat! With both a large patio, and covered porch there are plenty of places to enjoy morning coffee. The lower level truly completes the home with 3 more bedrooms, bath and oversized family room with wet bar. And a large amount of the much-needed storage space. To top it off, the envy of the neighborhood, 4 and a half car heated garage.
Zillow last checked: 8 hours ago
Listing updated: June 30, 2025 at 08:58am
Listed by:
Nancy Gerrard,
Gerrard-Hoeschler, REALTORS
Bought with:
Nancy A Gerrard
Source: WIREX MLS,MLS#: 1917487 Originating MLS: Metro MLS
Originating MLS: Metro MLS
Facts & features
Interior
Bedrooms & bathrooms
- Bedrooms: 5
- Bathrooms: 3
- Full bathrooms: 3
- Main level bedrooms: 2
Primary bedroom
- Level: Main
- Area: 240
- Dimensions: 16 x 15
Bedroom 2
- Level: Main
- Area: 110
- Dimensions: 10 x 11
Bedroom 3
- Level: Lower
- Area: 120
- Dimensions: 10 x 12
Bedroom 4
- Level: Lower
- Area: 121
- Dimensions: 11 x 11
Bedroom 5
- Level: Lower
- Area: 132
- Dimensions: 11 x 12
Bathroom
- Features: Master Bedroom Bath
Dining room
- Level: Main
- Area: 156
- Dimensions: 13 x 12
Family room
- Level: Lower
- Area: 496
- Dimensions: 16 x 31
Kitchen
- Level: Main
- Area: 396
- Dimensions: 22 x 18
Living room
- Level: Main
- Area: 380
- Dimensions: 19 x 20
Heating
- Natural Gas, Forced Air
Cooling
- Central Air
Appliances
- Included: Cooktop, Dishwasher, Dryer, Microwave, Range, Refrigerator, Washer
Features
- Basement: Finished,Full,Exposed
Interior area
- Total structure area: 4,500
- Total interior livable area: 4,500 sqft
Property
Parking
- Total spaces: 4.5
- Parking features: Heated Garage, Attached, 4 Car
- Attached garage spaces: 4.5
Features
- Levels: One
- Stories: 1
- Patio & porch: Patio
Lot
- Size: 0.82 Acres
Details
- Parcel number: 018005647000
- Zoning: Residential
Construction
Type & style
- Home type: SingleFamily
- Architectural style: Other
- Property subtype: Single Family Residence
Materials
- Fiber Cement
Condition
- 11-20 Years
- New construction: No
- Year built: 2005
Utilities & green energy
- Sewer: Public Sewer
- Water: Public
Community & neighborhood
Location
- Region: Onalaska
- Municipality: Onalaska
Price history
| Date | Event | Price |
|---|---|---|
| 6/30/2025 | Sold | $850,000+8.3%$189/sqft |
Source: | ||
| 5/17/2025 | Pending sale | $785,000$174/sqft |
Source: | ||
| 5/12/2025 | Listed for sale | $785,000+1306.8%$174/sqft |
Source: | ||
| 10/3/2005 | Sold | $55,800$12/sqft |
Source: Public Record | ||
Public tax history
| Year | Property taxes | Tax assessment |
|---|---|---|
| 2024 | $8,518 -1.3% | $511,000 |
| 2023 | $8,629 +4.2% | $511,000 |
| 2022 | $8,278 +14.9% | $511,000 +29.8% |
Find assessor info on the county website
Neighborhood: 54650
Nearby schools
GreatSchools rating
- 8/10Eagle Bluff Elementary SchoolGrades: PK-5Distance: 0.6 mi
- 4/10Onalaska Middle SchoolGrades: 6-8Distance: 1.2 mi
- 9/10Onalaska High SchoolGrades: 9-12Distance: 1.6 mi
Schools provided by the listing agent
- Middle: Onalaska
- High: Onalaska
- District: Onalaska
Source: WIREX MLS. This data may not be complete. We recommend contacting the local school district to confirm school assignments for this home.

Get pre-qualified for a loan
At Zillow Home Loans, we can pre-qualify you in as little as 5 minutes with no impact to your credit score.An equal housing lender. NMLS #10287.


