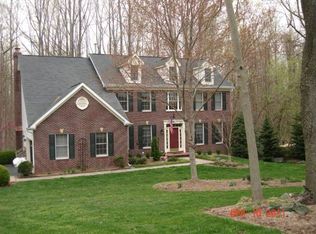Sold for $955,000
$955,000
2008 Cortland Rd, Davidsonville, MD 21035
4beds
4,670sqft
Single Family Residence
Built in 1999
1.26 Acres Lot
$1,085,900 Zestimate®
$204/sqft
$5,833 Estimated rent
Home value
$1,085,900
$1.03M - $1.15M
$5,833/mo
Zestimate® history
Loading...
Owner options
Explore your selling options
What's special
Nestled on a peaceful cul-de-sac in the tranquil and picturesque tree lined community of Ashley - this beautifully maintained Davidsonville property offers the perfect blend of classic elegance and modern comfort. Hit the pause button on busy city life and enjoy all that this home has to offer while being just 20 minutes outside of Annapolis and 30 minutes from the DC/metro area. Here's your chance to enjoy the best of both worlds! The home boasts generous living spaces including a welcoming foyer, a private office/study, formal living and dining rooms, a large kitchen with a breakfast room, a cozy sunken family room (with a pellet stove to warm you up on these chilly fall nights), 4 bedrooms and 4.5 baths inclusive of the owner's suite which features an HGTV worthy ensuite bathroom, 2 expansive walk-in closets, the convenience of bedroom level laundry and a sauna! The exterior features a gorgeous pool, a huge paver patio/grilling area, an additional paver patio area (great spot for a hot tub!) and a fully fenced backyard. It's perfect for both everyday living and entertaining! Feeds to Blue Ribbon Davidsonville Elementary, Central Middle & South River High. Don't miss your chance to call this Davidsonville gem your home. Come experience the charm and tranquility for yourself!
Zillow last checked: 8 hours ago
Listing updated: January 18, 2024 at 04:01pm
Listed by:
Rachel Best 443-454-5959,
RE/MAX Leading Edge
Bought with:
Norman Lee, 609420
Anne Arundel Properties, Inc.
Source: Bright MLS,MLS#: MDAA2071756
Facts & features
Interior
Bedrooms & bathrooms
- Bedrooms: 4
- Bathrooms: 5
- Full bathrooms: 4
- 1/2 bathrooms: 1
- Main level bathrooms: 1
Basement
- Area: 1405
Heating
- Heat Pump, Electric
Cooling
- Central Air, Heat Pump, Electric
Appliances
- Included: Cooktop, Dishwasher, Dryer, Exhaust Fan, Oven, Oven/Range - Electric, Refrigerator, Washer, Water Heater, Water Treat System, Electric Water Heater
- Laundry: Upper Level, In Basement
Features
- Family Room Off Kitchen, Breakfast Area, Ceiling Fan(s), Floor Plan - Traditional, Formal/Separate Dining Room, Kitchen Island, Primary Bath(s), Recessed Lighting, Sauna, Soaking Tub, Walk-In Closet(s), Bar
- Flooring: Carpet, Wood
- Basement: Partial,Improved,Interior Entry,Exterior Entry,Partially Finished,Walk-Out Access
- Number of fireplaces: 2
- Fireplace features: Pellet Stove
Interior area
- Total structure area: 5,153
- Total interior livable area: 4,670 sqft
- Finished area above ground: 3,748
- Finished area below ground: 922
Property
Parking
- Total spaces: 3
- Parking features: Garage Faces Side, Asphalt, Attached
- Attached garage spaces: 3
- Has uncovered spaces: Yes
Accessibility
- Accessibility features: None
Features
- Levels: Three
- Stories: 3
- Patio & porch: Deck
- Exterior features: Extensive Hardscape
- Has private pool: Yes
- Pool features: Gunite, Private
- Has view: Yes
- View description: Trees/Woods
Lot
- Size: 1.26 Acres
- Features: Backs to Trees, Cul-De-Sac, Landscaped, Wooded, Private, Rear Yard, Front Yard
Details
- Additional structures: Above Grade, Below Grade
- Parcel number: 020102790039442
- Zoning: RA
- Special conditions: Standard
Construction
Type & style
- Home type: SingleFamily
- Architectural style: Colonial
- Property subtype: Single Family Residence
Materials
- Frame
- Foundation: Block
Condition
- Very Good
- New construction: No
- Year built: 1999
Utilities & green energy
- Sewer: Private Septic Tank
- Water: Well
- Utilities for property: Propane
Community & neighborhood
Location
- Region: Davidsonville
- Subdivision: Ashley
Other
Other facts
- Listing agreement: Exclusive Right To Sell
- Ownership: Fee Simple
Price history
| Date | Event | Price |
|---|---|---|
| 1/18/2024 | Sold | $955,000-2.1%$204/sqft |
Source: | ||
| 11/19/2023 | Pending sale | $975,000$209/sqft |
Source: | ||
| 11/10/2023 | Price change | $975,000-2.5%$209/sqft |
Source: | ||
| 10/21/2023 | Listed for sale | $999,900+36%$214/sqft |
Source: | ||
| 4/2/2020 | Sold | $735,000+1.4%$157/sqft |
Source: Public Record Report a problem | ||
Public tax history
| Year | Property taxes | Tax assessment |
|---|---|---|
| 2025 | -- | $831,000 +4.5% |
| 2024 | $8,707 +5% | $795,200 +4.7% |
| 2023 | $8,293 +4.6% | $759,400 +0.1% |
Find assessor info on the county website
Neighborhood: 21035
Nearby schools
GreatSchools rating
- 9/10Davidsonville Elementary SchoolGrades: K-5Distance: 1.1 mi
- 8/10Central Middle SchoolGrades: 6-8Distance: 3.3 mi
- 8/10South River High SchoolGrades: 9-12Distance: 3.2 mi
Schools provided by the listing agent
- Elementary: Davidsonville
- Middle: Central
- High: South River
- District: Anne Arundel County Public Schools
Source: Bright MLS. This data may not be complete. We recommend contacting the local school district to confirm school assignments for this home.

Get pre-qualified for a loan
At Zillow Home Loans, we can pre-qualify you in as little as 5 minutes with no impact to your credit score.An equal housing lender. NMLS #10287.
