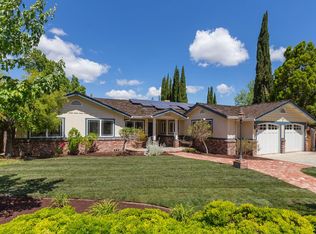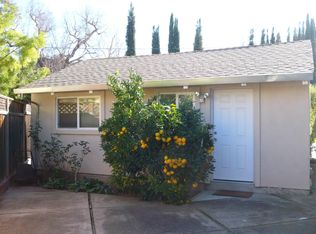Sold for $5,250,000 on 10/09/25
$5,250,000
2008 Crist Dr, Los Altos, CA 94024
4beds
2,840sqft
Single Family Residence, Residential
Built in 2005
0.26 Acres Lot
$5,084,200 Zestimate®
$1,849/sqft
$8,096 Estimated rent
Home value
$5,084,200
$4.83M - $5.34M
$8,096/mo
Zestimate® history
Loading...
Owner options
Explore your selling options
What's special
Welcome to an exceptional opportunity in highly desirable Los Altos, ideally situated near major commute routes and within walking distance to Grant Park, Woodland Library, and shopping at Lucky's, Trader Joe's, and Starbucks in Foothill Crossings. This beautifully crafted custom home offers 4 bedrooms, 2 full baths, and 2 half baths across approximately 2,840 square feet of thoughtfully designed living space. The open floor plan showcases a gourmet chef's kitchen with soaring ceilings, a formal living room with vaulted ceilings and a fireplace, a formal dining room, and a separate family room that opens directly to the rear patio and private gardens. Built just 20 years ago, the East-facing residence is in pristine, move-in condition and set on an attractive, low-maintenance 11,280-square-foot lot. Outdoor highlights include lush lawns, mature landscaping with Japanese maple trees, and a spacious Connecticut bluestone patio perfect for entertaining. Adding to the appeal, this home is located within the highly acclaimed Cupertino School District, including West Valley Elementary.
Zillow last checked: 8 hours ago
Listing updated: October 09, 2025 at 06:18am
Listed by:
Eric Reitmeir 02125453 650-450-6142,
Christie's International Real Estate Sereno 650-947-2900,
Marc Roos 01128822 650-947-2980,
Christie's International Real Estate Sereno
Bought with:
Katherine Fu, 01201797
Maxreal
Source: MLSListings Inc,MLS#: ML82018715
Facts & features
Interior
Bedrooms & bathrooms
- Bedrooms: 4
- Bathrooms: 4
- Full bathrooms: 2
- 1/2 bathrooms: 2
Bedroom
- Features: PrimarySuiteRetreat, WalkinCloset
Bathroom
- Features: DoubleSinks, PrimaryStallShowers, ShowerandTub, Tile, PrimaryOversizedTub
Dining room
- Features: BreakfastBar, BreakfastNook, EatinKitchen, FormalDiningRoom, Skylights
Family room
- Features: SeparateFamilyRoom
Kitchen
- Features: Countertop_Granite, ExhaustFan, Island, Pantry
Heating
- Central Forced Air, 2 plus Zones
Cooling
- Central Air, Zoned
Appliances
- Included: Gas Cooktop, Dishwasher, Exhaust Fan, Freezer, Disposal, Range Hood, Refrigerator
- Laundry: Tub/Sink, Inside, In Utility Room
Features
- High Ceilings, One Or More Skylights, Vaulted Ceiling(s), Wet Bar, Walk-In Closet(s)
- Flooring: Carpet, Hardwood, Tile
- Number of fireplaces: 1
- Fireplace features: Gas Log, Living Room
Interior area
- Total structure area: 2,840
- Total interior livable area: 2,840 sqft
Property
Parking
- Total spaces: 4
- Parking features: Attached, Garage Door Opener, Off Site, Off Street
- Attached garage spaces: 2
Features
- Stories: 1
- Patio & porch: Balcony/Patio
- Exterior features: Back Yard, Fenced
- Fencing: Back Yard,Wood
Lot
- Size: 0.26 Acres
Details
- Parcel number: 31824057
- Zoning: R1
- Special conditions: Standard
Construction
Type & style
- Home type: SingleFamily
- Architectural style: Traditional
- Property subtype: Single Family Residence, Residential
Materials
- Stone
- Foundation: Concrete Perimeter
- Roof: Composition
Condition
- New construction: No
- Year built: 2005
Utilities & green energy
- Gas: PublicUtilities
- Water: Public
- Utilities for property: Public Utilities, Water Public
Community & neighborhood
Location
- Region: Los Altos
Other
Other facts
- Listing agreement: ExclusiveRightToSell
- Listing terms: CashorConventionalLoan
Price history
| Date | Event | Price |
|---|---|---|
| 10/9/2025 | Sold | $5,250,000+651.1%$1,849/sqft |
Source: | ||
| 5/16/2003 | Sold | $699,000$246/sqft |
Source: Public Record | ||
Public tax history
| Year | Property taxes | Tax assessment |
|---|---|---|
| 2024 | $23,037 -2% | $1,915,318 +2% |
| 2023 | $23,516 +2.3% | $1,877,764 +2% |
| 2022 | $22,979 +1.5% | $1,840,946 +2% |
Find assessor info on the county website
Neighborhood: 94024
Nearby schools
GreatSchools rating
- 7/10West Valley Elementary SchoolGrades: K-5Distance: 0.3 mi
- 8/10Cupertino Middle SchoolGrades: 6-8Distance: 0.5 mi
- 10/10Homestead High SchoolGrades: 9-12Distance: 1.1 mi
Schools provided by the listing agent
- Elementary: WestValleyElementary
- Middle: CupertinoMiddle
- High: HomesteadHigh
- District: CupertinoUnion
Source: MLSListings Inc. This data may not be complete. We recommend contacting the local school district to confirm school assignments for this home.
Get a cash offer in 3 minutes
Find out how much your home could sell for in as little as 3 minutes with a no-obligation cash offer.
Estimated market value
$5,084,200
Get a cash offer in 3 minutes
Find out how much your home could sell for in as little as 3 minutes with a no-obligation cash offer.
Estimated market value
$5,084,200

