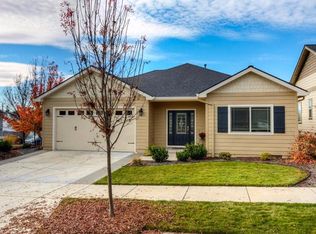3-Bedroom Home for Rent - 2008 Deer Pointe Court, Medford, OR
Discover your next home in this well-maintained 3-bedroom house conveniently located near South Medford High School. This property offers the perfect blend of comfort, convenience, and modern updates.
**Key Features
3 spacious bedrooms
2-car garage for secure parking and storage
Brand new carpeting throughout
New washer and dryer included
Fresh exterior paint
Private fenced backyard - perfect for gardening or entertaining
**Location Highlights
Walking distance to South Medford High School
Quiet residential neighborhood
Easy access to local amenities and shopping
This move-in ready home combines recent updates with a desirable location. The fenced yard provides privacy and security.
**Rental Terms
Monthly Rent: $2,400
Security Deposit: $2,450 ($2,400 + $50 application fee)
Application Fee: $50
**Rental Requirements
Credit score must be 700 or above
Good references from former landlord
Credit and background checks conducted through National Tenant Network
All applications and lease agreements processed through Southern Oregon Owners Rental Association (SOROA)
**Availability
Property showings available after August 28th
Move-in ready by September 1st or upon completion of signed and approved agreements
**NO PETS ALLOWED**
Contact us today to schedule a viewing and make 2008 Deer Pointe Court your new home!
Tenants are responsible for all utilities.
One year lease with move in inspection and walk through inspection on the anniversary of the first 6 months then annually there after.
Renters are responsible for checking under sink for any water leak and opening cabinets and dripping water during a freeze.
Tenants must abide by form M9 Rules and regulations (form provided after application or on the Southern Oregon Owner's Rental Association SOROA. All application and lease forms can be viewed on SOROA WEBSITE.
Tenants must pass a background and credit report from the National Tenant's Network.
House for rent
$2,400/mo
2008 Deer Pointe Ct, Medford, OR 97501
3beds
1,895sqft
Price may not include required fees and charges.
Single family residence
Available Thu Aug 28 2025
No pets
Central air
In unit laundry
Attached garage parking
Heat pump
What's special
- 4 days
- on Zillow |
- -- |
- -- |
Travel times
Add up to $600/yr to your down payment
Consider a first-time homebuyer savings account designed to grow your down payment with up to a 6% match & 4.15% APY.
Facts & features
Interior
Bedrooms & bathrooms
- Bedrooms: 3
- Bathrooms: 2
- Full bathrooms: 2
Heating
- Heat Pump
Cooling
- Central Air
Appliances
- Included: Dishwasher, Dryer, Oven, Refrigerator, Washer
- Laundry: In Unit
Features
- Flooring: Carpet, Hardwood
Interior area
- Total interior livable area: 1,895 sqft
Property
Parking
- Parking features: Attached
- Has attached garage: Yes
- Details: Contact manager
Features
- Exterior features: Bonus room upstairs, No Utilities included in rent
Details
- Parcel number: 10938301
Construction
Type & style
- Home type: SingleFamily
- Property subtype: Single Family Residence
Community & HOA
Location
- Region: Medford
Financial & listing details
- Lease term: 1 Year
Price history
| Date | Event | Price |
|---|---|---|
| 8/14/2025 | Listed for rent | $2,400$1/sqft |
Source: Zillow Rentals | ||
| 8/12/2025 | Listing removed | $485,000$256/sqft |
Source: | ||
| 6/30/2025 | Listed for sale | $485,000$256/sqft |
Source: | ||
| 6/24/2025 | Listing removed | $485,000$256/sqft |
Source: | ||
| 5/2/2025 | Price change | $485,000-3%$256/sqft |
Source: | ||
![[object Object]](https://photos.zillowstatic.com/fp/9923fc307cc95b4d2db49fbfe0315d97-p_i.jpg)
