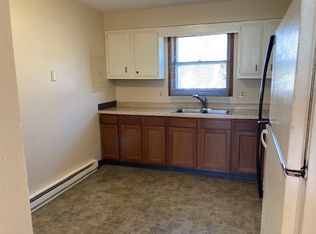Sold for $160,000 on 11/08/24
$160,000
2008 E 6th St, Sioux Falls, SD 57103
2beds
1,641sqft
Single Family Residence
Built in 1940
7,426.98 Square Feet Lot
$226,800 Zestimate®
$98/sqft
$1,378 Estimated rent
Home value
$226,800
$209,000 - $245,000
$1,378/mo
Zestimate® history
Loading...
Owner options
Explore your selling options
What's special
Investment Opportunity! Big House! Approximately 1600 Sq. Ft. finished above grade PLUS approx. 1200 Sq. Ft unfinished in basement. Perfect for future expansion. There is room for 2 more bedrooms and another bath or you could create a primary bedroom suite plus a spacious new family room. House built in 1940 and moved onto a new foundation in 1989. House has 1940 charm with 9 foot ceilings! Needs work but it offers good potential. No FHA.
Zillow last checked: 8 hours ago
Listing updated: November 08, 2024 at 01:43pm
Listed by:
Margot M Middlen,
RE/MAX Professionals Inc
Bought with:
Maria Mendoza-Farias
Source: Realtor Association of the Sioux Empire,MLS#: 22407275
Facts & features
Interior
Bedrooms & bathrooms
- Bedrooms: 2
- Bathrooms: 1
- Full bathrooms: 1
- Main level bedrooms: 1
Primary bedroom
- Description: Wood Floor
- Level: Main
- Area: 143
- Dimensions: 13 x 11
Bedroom 2
- Description: Lots of Storage - Loft - Wood Floor
- Level: Upper
- Area: 240
- Dimensions: 20 x 12
Dining room
- Description: Wood Floors - Formal
- Level: Main
- Area: 204
- Dimensions: 17 x 12
Family room
- Description: Den/TV Room off Living Room
- Level: Main
- Area: 88
- Dimensions: 11 x 8
Kitchen
- Description: Gas Stove & Refrigerator Stay
- Level: Main
- Area: 135
- Dimensions: 15 x 9
Living room
- Description: Large & Open - Lots of Windows
- Level: Main
- Area: 360
- Dimensions: 20 x 18
Heating
- Natural Gas
Cooling
- None
Appliances
- Included: Range
Features
- 9 FT+ Ceiling in Lwr Lvl, Formal Dining Rm, Master Downstairs, Vaulted Ceiling(s)
- Flooring: Tile, Vinyl, Wood
- Basement: Full
Interior area
- Total interior livable area: 1,641 sqft
- Finished area above ground: 1,641
- Finished area below ground: 0
Property
Features
- Levels: One and One Half
Lot
- Size: 7,426 sqft
- Dimensions: 149 x 49
- Features: City Lot
Details
- Parcel number: 40640
Construction
Type & style
- Home type: SingleFamily
- Property subtype: Single Family Residence
Materials
- Vinyl Siding
- Roof: Composition
Condition
- Year built: 1940
Utilities & green energy
- Sewer: Public Sewer
- Water: Public
Community & neighborhood
Location
- Region: Sioux Falls
- Subdivision: Myers Addn
Other
Other facts
- Listing terms: Conventional
- Road surface type: Asphalt, Curb and Gutter
Price history
| Date | Event | Price |
|---|---|---|
| 11/8/2024 | Sold | $160,000-3%$98/sqft |
Source: | ||
| 10/3/2024 | Listed for sale | $165,000$101/sqft |
Source: | ||
Public tax history
| Year | Property taxes | Tax assessment |
|---|---|---|
| 2024 | $2,453 +252.6% | $187,100 -5.5% |
| 2023 | $696 -4.5% | $198,000 +14.5% |
| 2022 | $728 -2% | $173,000 +18.4% |
Find assessor info on the county website
Neighborhood: 57103
Nearby schools
GreatSchools rating
- 3/10Terry Redlin Elementary - 11Grades: PK-5Distance: 0.3 mi
- 3/10Whittier Middle School - 08Grades: 6-8Distance: 0.8 mi
- 6/10Lincoln High School - 02Grades: 9-12Distance: 2.3 mi
Schools provided by the listing agent
- Elementary: Terry Redlin ES
- Middle: Whittier MS
- High: Lincoln HS
- District: Sioux Falls
Source: Realtor Association of the Sioux Empire. This data may not be complete. We recommend contacting the local school district to confirm school assignments for this home.

Get pre-qualified for a loan
At Zillow Home Loans, we can pre-qualify you in as little as 5 minutes with no impact to your credit score.An equal housing lender. NMLS #10287.
