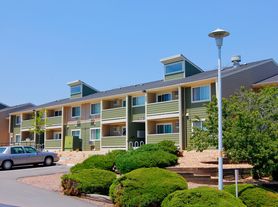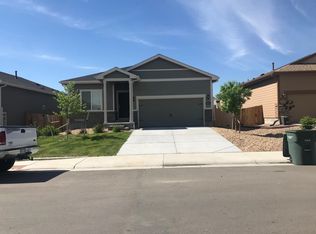Inspired by the serene beauty of Colorado, this stunning four-bedroom, four-bathroom home at 2008 East 98th Place in Thornton offers a perfect blend of comfort and elegance. With 1982 square feet of thoughtfully designed living space including a finished basement, this property provides ample room for both relaxation and entertainment. As you step inside, you're greeted by a spacious and inviting atmosphere that flows seamlessly throughout the home. Each of the four bathrooms offers a touch of luxury, ensuring convenience and privacy for all residents. The open floor plan encourages effortless interaction, making it ideal for hosting gatherings or enjoying quiet family nights. Nestled in a friendly neighborhood, this home allows you to experience the best of suburban living with easy access to local amenities. The location is a commuter's dream, offering quick access to major highways while still maintaining a peaceful residential feel. Whether you're a growing family or looking for a space to unwind, this property promises a delightful living experience. Discover the endless possibilities that await you at this exceptional Thornton residence. This home included A/C, Washer, and Dryer.
Home is in a prime location with easy access to Colorado Springs, Downtown Denver, Fort Collins, or the Rocky Mountains accessible by any of the major interstates including I-70, I-25. Minutes away from I-36. Great restaurants, shopping, parks/open spaces with miles of walking trails located nearby.
Viewing & Lease Information
Showings are by appointment only.
________________________________________
Application Process
Background checks include criminal, credit, and eviction history.
Applicants must provide a valid photo ID and income verification (last 2 months).
$50 non-refundable application fee per occupant (18+).
Security deposit equal to one month's rent; additional deposit required for credit scores under 650.
Deposit and first month's rent are due within 24 hours of lease approval.
________________________________________
Pet Policy
Pet approval is conditional based on pet screening results.
Limit of 2 pets per household.
If approved, additional pet deposits and fees will apply.
________________________________________
Resident Benefits Package $29.95/month
Includes:
HVAC filter delivery
Credit building
$1M identity protection
Resident rewards program
And more!
________________________________________
Utilities
Tenant is responsible for:
Gas
Electric
Water
Trash
Sewer
________________________________________
Note: Prices and availability are subject to change. Copper Vine Property Management cannot verify the accuracy of property information listed on third-party sites.
By submitting your information on this page you consent to being contacted by the Property Manager and RentEngine via SMS, phone, or email.
House for rent
$2,875/mo
2008 E 98th Pl, Thornton, CO 80229
3beds
1,982sqft
Price may not include required fees and charges.
Single family residence
Available now
Cats, dogs OK
Central air, ceiling fan
In unit laundry
2 Garage spaces parking
Forced air
What's special
Open floor plan
- 1 day |
- -- |
- -- |
Travel times
Renting now? Get $1,000 closer to owning
Unlock a $400 renter bonus, plus up to a $600 savings match when you open a Foyer+ account.
Offers by Foyer; terms for both apply. Details on landing page.
Facts & features
Interior
Bedrooms & bathrooms
- Bedrooms: 3
- Bathrooms: 4
- Full bathrooms: 3
- 1/2 bathrooms: 1
Rooms
- Room types: Dining Room, Laundry Room, Master Bath, Walk In Closet
Heating
- Forced Air
Cooling
- Central Air, Ceiling Fan
Appliances
- Included: Dishwasher, Dryer, Microwave, Range Oven, Refrigerator, Stove, Washer
- Laundry: In Unit, Shared
Features
- Ceiling Fan(s), Walk-In Closet(s)
- Flooring: Carpet, Tile
- Windows: Window Coverings
- Has basement: Yes
Interior area
- Total interior livable area: 1,982 sqft
Video & virtual tour
Property
Parking
- Total spaces: 2
- Parking features: Garage
- Has garage: Yes
- Details: Contact manager
Features
- Exterior features: ForcedAir, Heating system: ForcedAir, Sprinkler System
Details
- Parcel number: 0171914420011
Construction
Type & style
- Home type: SingleFamily
- Property subtype: Single Family Residence
Community & HOA
Location
- Region: Thornton
Financial & listing details
- Lease term: 1 Year
Price history
| Date | Event | Price |
|---|---|---|
| 10/6/2025 | Listed for rent | $2,875$1/sqft |
Source: Zillow Rentals | ||
| 11/17/2024 | Listing removed | $2,875$1/sqft |
Source: Zillow Rentals | ||
| 11/6/2024 | Listed for rent | $2,875+10.6%$1/sqft |
Source: Zillow Rentals | ||
| 9/30/2022 | Listing removed | -- |
Source: Zillow Rental Manager | ||
| 8/6/2022 | Listed for rent | $2,600+10.6%$1/sqft |
Source: Zillow Rental Manager | ||

