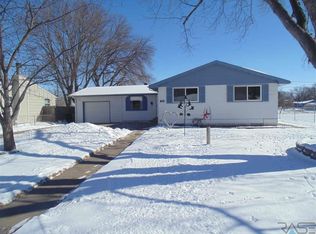Sold for $251,000 on 12/09/24
$251,000
2008 E Walnut St, Sioux Falls, SD 57103
3beds
1,200sqft
Single Family Residence
Built in 2024
5,876.24 Square Feet Lot
$254,000 Zestimate®
$209/sqft
$1,746 Estimated rent
Home value
$254,000
$241,000 - $267,000
$1,746/mo
Zestimate® history
Loading...
Owner options
Explore your selling options
What's special
NEW CONSTRUCTION! This 1200 sq. ft. home features a great open floor plan with neutral colors. This is a highly efficient 2x6 stick built home. There are three bedrooms on the main level. There are two bathrooms including an en-suite bathroom attached to the master bedroom. Enjoy main floor laundry including a new washer and dryer. The eat-in kitchen has stainless steel appliances and a dishwasher. Need more space and want to build equity? The basement is ready to be finished with room for a family room, two more bedrooms, and bathroom. The attached two stall garage is great for SD winters! Pictures are virtually staged and may not represent the actual finishes or this property. Income restrictions are: $59,150 for singles,$66,560 for couples and $76,050 for families of 3 or more. This amazing price includes a $14,000 forgivable loan over 5 years from SDHDA so the purchase agreement will be for $251,000 with a $237,000 first mortgage and a $14,000 soft second mortgage forgiven at $2,800 per year for five years. Buyers must have net worth of less than $125,000—or $105,000 in liquid assets—for applicants age 61 or younger Have net worth of less than $250,000—or $140,000 in liquid assets—for applicants age 62 or older and consider the home their only residence. Visit www.sdhda.org for all program requirements. Home next door at 2012 E Walnut is under contract and not available.
Zillow last checked: 8 hours ago
Listing updated: December 09, 2024 at 07:15am
Listed by:
Lynne K Forbes,
South Eastern Development Foun
Bought with:
Yeimi J Amaya Gonzalez
Source: Realtor Association of the Sioux Empire,MLS#: 22406316
Facts & features
Interior
Bedrooms & bathrooms
- Bedrooms: 3
- Bathrooms: 2
- Full bathrooms: 1
- 3/4 bathrooms: 1
- Main level bedrooms: 3
Primary bedroom
- Level: Main
Bedroom 2
- Level: Main
Bedroom 3
- Level: Main
Heating
- Natural Gas
Cooling
- Central Air
Appliances
- Included: Electric Range, Microwave, Dishwasher, Refrigerator, Washer, Dryer
Features
- Master Downstairs
- Flooring: Carpet, Vinyl
- Basement: Full
Interior area
- Total interior livable area: 1,200 sqft
- Finished area above ground: 1,200
- Finished area below ground: 0
Property
Parking
- Total spaces: 2
- Parking features: Concrete
- Garage spaces: 2
Lot
- Size: 5,876 sqft
- Dimensions: 59X99
Details
- Parcel number: 097411
Construction
Type & style
- Home type: SingleFamily
- Architectural style: Ranch
- Property subtype: Single Family Residence
Materials
- Vinyl Siding
- Roof: Composition
Condition
- Year built: 2024
Utilities & green energy
- Sewer: Public Sewer
- Water: Public
Community & neighborhood
Location
- Region: Sioux Falls
- Subdivision: Riverside Addn
Other
Other facts
- Listing terms: FHA
- Road surface type: Asphalt, Curb and Gutter
Price history
| Date | Event | Price |
|---|---|---|
| 12/9/2024 | Sold | $251,000$209/sqft |
Source: | ||
| 10/5/2024 | Price change | $251,000-3.5%$209/sqft |
Source: | ||
| 8/28/2024 | Listed for sale | $260,000+766.7%$217/sqft |
Source: | ||
| 3/24/2021 | Listing removed | -- |
Source: Owner | ||
| 9/11/2019 | Listing removed | $29,999$25/sqft |
Source: Owner | ||
Public tax history
| Year | Property taxes | Tax assessment |
|---|---|---|
| 2024 | -- | $17,800 +18.7% |
| 2023 | $404 -3.2% | $15,000 |
| 2022 | $417 -1.4% | $15,000 |
Find assessor info on the county website
Neighborhood: Riverside
Nearby schools
GreatSchools rating
- 3/10Laura B. Anderson Elementary - 10Grades: PK-5Distance: 0.3 mi
- 3/10Whittier Middle School - 08Grades: 6-8Distance: 1.2 mi
- 6/10Lincoln High School - 02Grades: 9-12Distance: 3.2 mi
Schools provided by the listing agent
- Elementary: Laura B. Anderson ES
- Middle: Whittier MS
- High: Lincoln HS
- District: Sioux Falls
Source: Realtor Association of the Sioux Empire. This data may not be complete. We recommend contacting the local school district to confirm school assignments for this home.

Get pre-qualified for a loan
At Zillow Home Loans, we can pre-qualify you in as little as 5 minutes with no impact to your credit score.An equal housing lender. NMLS #10287.
