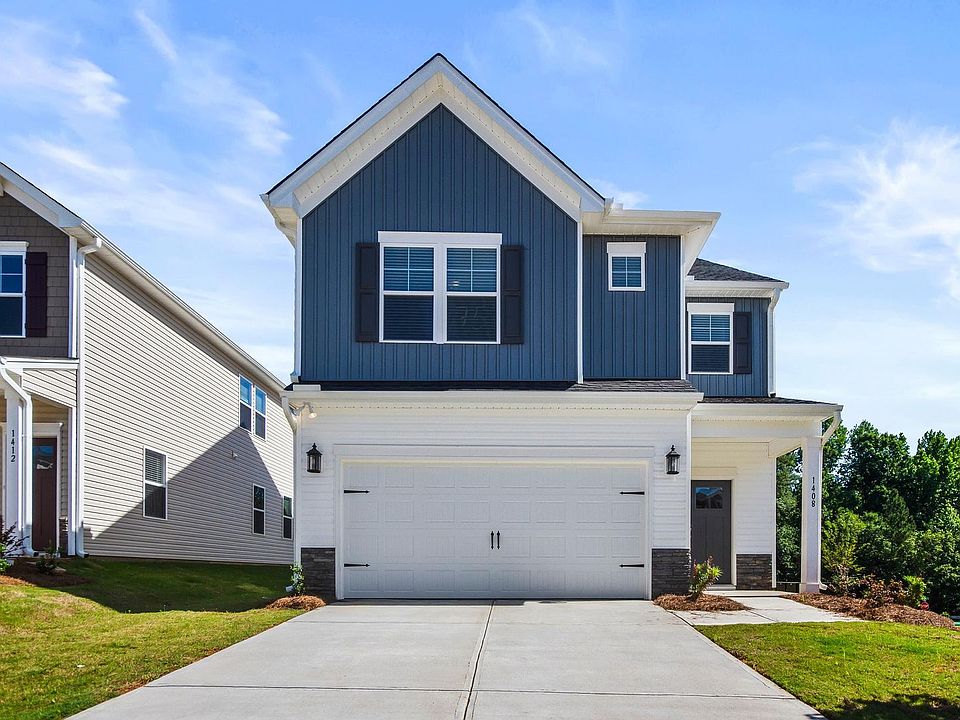Enjoy the benefits of a peaceful neighborhood while being just a short drive away from shopping, dining, and entertainment options in a stunning two-story residence. The corner lot home welcomes you with open floorplan downstairs with gracious space for entertaining. The main level offers a bright and airy family room open to the kitchen and breakfast area. The centerpiece of it all is the large island that begs people to gather around it to swap stories and share laughs. Easy access from the kitchen to the garage makes unloading groceries a breeze. The HUGE pantry is a chef's dream. Drop zone area makes a great charging station or hooks for backpacks! Upstairs boasts two spacious secondary bedrooms, a stunning primary suite plus an Upper flex space you can use for anything from a study nook to a play area. We call this design the Granger, but we think you'll call it home. This home offers the perfect blend of suburban tranquility and easy access to urban amenities. Visit our model home to see why Westbriar Woods is the perfect place to call home. We can’t wait to welcome you!
Pending
$283,105
2008 Greenwich Ct, Spartanburg, SC 29303
3beds
2,225sqft
Single Family Residence
Built in 2025
6,969.6 Square Feet Lot
$-- Zestimate®
$127/sqft
$29/mo HOA
What's special
Upper flex spaceLarge islandCorner lotCharging stationOpen floorplanHuge pantry
- 90 days
- on Zillow |
- 23 |
- 0 |
Zillow last checked: 7 hours ago
Listing updated: July 26, 2025 at 06:01pm
Listed by:
David Beech 775-848-3942,
SM South Carolina Brokerage, L
Source: SAR,MLS#: 324356
Travel times
Schedule tour
Select your preferred tour type — either in-person or real-time video tour — then discuss available options with the builder representative you're connected with.
Facts & features
Interior
Bedrooms & bathrooms
- Bedrooms: 3
- Bathrooms: 3
- Full bathrooms: 2
- 1/2 bathrooms: 1
Rooms
- Room types: Loft
Primary bedroom
- Level: Second
- Area: 225
- Dimensions: 15 X 15
Bedroom 2
- Level: Second
- Area: 132
- Dimensions: 11 X 12
Bedroom 3
- Level: Second
- Area: 156
- Dimensions: 13 X 12
Breakfast room
- Level: 12 X 10
- Dimensions: 1
Great room
- Level: First
- Area: 315
- Dimensions: 15 X 21
Kitchen
- Level: First
- Area: 143
- Dimensions: 11 X 13
Laundry
- Level: Second
- Area: 30
- Dimensions: 5 X 6
Loft
- Level: Second
- Area: 132
- Dimensions: 11 X 12
Patio
- Level: First
- Area: 96
- Dimensions: 12 X 8
Heating
- Forced Air, Gas - Natural
Cooling
- Central Air, Electricity
Appliances
- Included: Dishwasher, Disposal, Microwave, Gas Range, Range, Refrigerator, Gas, Tankless Water Heater
- Laundry: 2nd Floor, Electric Dryer Hookup, Walk-In
Features
- Ceiling Fan(s), Attic Stairs Pulldown, Ceiling - Smooth, Solid Surface Counters, Open Floorplan, Walk-In Pantry, Smart Home
- Flooring: Carpet, Ceramic Tile, Laminate, Vinyl
- Windows: Insulated Windows, Tilt-Out, Window Treatments
- Basement: Radon Mitigation System
- Attic: Pull Down Stairs
- Has fireplace: No
Interior area
- Total interior livable area: 2,225 sqft
- Finished area above ground: 2,225
- Finished area below ground: 0
Video & virtual tour
Property
Parking
- Total spaces: 2
- Parking features: Attached, 2 Car Attached, Garage Door Opener, Garage, Attached Garage
- Attached garage spaces: 2
- Has uncovered spaces: Yes
Features
- Levels: Two
- Patio & porch: Patio
- Exterior features: Aluminum/Vinyl Trim
Lot
- Size: 6,969.6 Square Feet
- Features: Level
- Topography: Level
Details
- Parcel number: 6060004135
- Zoning: Residential
Construction
Type & style
- Home type: SingleFamily
- Architectural style: Contemporary
- Property subtype: Single Family Residence
Materials
- Stone, Vinyl Siding
- Foundation: Slab
- Roof: Architectural
Condition
- New construction: Yes
- Year built: 2025
Details
- Builder name: Stanley Martin
Utilities & green energy
- Electric: Duke
- Gas: Piedmont
- Sewer: Public Sewer
- Water: Public, Campobello
Community & HOA
Community
- Features: Playground, Walking Trails
- Security: Smoke Detector(s)
- Subdivision: Westbriar Woods Single Family Homes
HOA
- Has HOA: Yes
- Amenities included: Street Lights
- Services included: Common Area, See Remarks
- HOA fee: $350 annually
Location
- Region: Spartanburg
Financial & listing details
- Price per square foot: $127/sqft
- Tax assessed value: $2,600
- Annual tax amount: $58
- Date on market: 5/25/2025
About the community
Live life to the fullest at Westbriar Woods! With easy access to I-85, I-26, and downtown Spartanburg you can enjoy a peaceful suburban lifestyle while still being close enough for an effortless daily commute. When you're out and about, you'll be able explore local shopping destinations, treat yourself to delicious dinners or join friends and family at one of many popular events around Spartanburg. Plus, with great amenities like playgrounds, fire pits, outdoor kitchens & walking trails right outside your door there'll be no shortage activities when staying home on weekends either! At Westbriar Woods you can choose from a variety of different home designs all with expertly picked design features ranging from 1,854-2,386 sq. ft. Schedule an appointment today!
Source: Stanley Martin Homes

