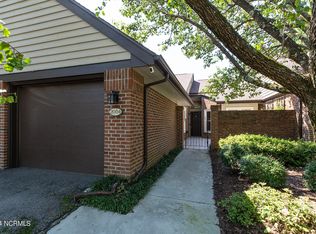Sold for $362,500 on 11/30/23
$362,500
2008 Jumpin Run Drive, Wilmington, NC 28403
3beds
1,753sqft
Townhouse
Built in 1985
2,613.6 Square Feet Lot
$375,800 Zestimate®
$207/sqft
$2,119 Estimated rent
Home value
$375,800
$357,000 - $395,000
$2,119/mo
Zestimate® history
Loading...
Owner options
Explore your selling options
What's special
Welcome to this hidden gem in the heart of Wilmington! This unique 3-bedroom, 3 bath townhome features the primary bedroom of the first floor as well as a second bed & bath. There's a private guest loft upstairs that you could also use as an office space, which comes with ample storage. The living room has a cozy fireplace that opens to the dining room. The dining room includes beautiful flooring, vaulted ceilings, and lots of windows that brings in tons of natural light. The updated kitchen includes a gas cooktop. The patio offers a private oasis in the back with palm trees and mature landscaping. This sought after, central location is convenient to hospitals, shopping, and downtown. There's also a community pool and clubhouse included. Contact us today to schedule a private showing and make this exceptional property yours!
Zillow last checked: 8 hours ago
Listing updated: November 30, 2023 at 12:39pm
Listed by:
Vance B Young 910-232-8850,
Intracoastal Realty Corp
Bought with:
Becky S Spivey, 170698
Landfall Realty, LLC
Source: Hive MLS,MLS#: 100414162 Originating MLS: Cape Fear Realtors MLS, Inc.
Originating MLS: Cape Fear Realtors MLS, Inc.
Facts & features
Interior
Bedrooms & bathrooms
- Bedrooms: 3
- Bathrooms: 3
- Full bathrooms: 3
Primary bedroom
- Level: First
- Dimensions: 14.6 x 12
Bedroom 2
- Level: First
- Dimensions: 12.2 x 10.4
Bedroom 3
- Description: Loft
- Level: Second
- Dimensions: 15.3 x 12.7
Dining room
- Level: First
- Dimensions: 11.9 x 8.4
Kitchen
- Level: First
- Dimensions: 14.2 x 10.1
Living room
- Level: First
- Dimensions: 15.8 x 14.7
Heating
- Heat Pump, Electric
Cooling
- Central Air
Appliances
- Included: Gas Oven, Self Cleaning Oven, Refrigerator, Dishwasher
- Laundry: In Hall, Laundry Closet
Features
- Master Downstairs, Vaulted Ceiling(s), Ceiling Fan(s), Pantry, Walk-in Shower, Blinds/Shades
- Flooring: Carpet, Laminate, Tile
- Doors: Storm Door(s)
- Windows: Thermal Windows
- Attic: Storage,Partially Floored,Walk-In
- Common walls with other units/homes: End Unit
Interior area
- Total structure area: 1,753
- Total interior livable area: 1,753 sqft
Property
Parking
- Total spaces: 2
- Parking features: Concrete, Garage Door Opener, Paved
- Uncovered spaces: 2
Features
- Levels: One and One Half
- Stories: 2
- Patio & porch: Patio
- Exterior features: Gas Log, Storm Doors
- Fencing: Brick,Wood
Lot
- Size: 2,613 sqft
- Dimensions: 26 x 82 x 31 x 85
- Features: Cul-De-Sac, Dead End
Details
- Parcel number: R06007004011032
- Zoning: MF-M
- Special conditions: Standard
Construction
Type & style
- Home type: Townhouse
- Property subtype: Townhouse
Materials
- Brick Veneer, Vinyl Siding, Wood Siding
- Foundation: Slab
- Roof: Shingle
Condition
- New construction: No
- Year built: 1985
Utilities & green energy
- Sewer: Public Sewer
- Water: Public
- Utilities for property: Sewer Available, Water Available
Community & neighborhood
Security
- Security features: Smoke Detector(s)
Location
- Region: Wilmington
- Subdivision: Jumpin Run
HOA & financial
HOA
- Has HOA: Yes
- HOA fee: $4,977 monthly
- Amenities included: Clubhouse, Pool, Maintenance Common Areas, Maintenance Grounds, Maintenance Roads, Management, Master Insure, Pest Control, Street Lights, Termite Bond, Cable TV
- Association name: Go Properties Mgmt
- Association phone: 910-509-7281
Other
Other facts
- Listing agreement: Exclusive Right To Sell
- Listing terms: Cash,Conventional
- Road surface type: Paved
Price history
| Date | Event | Price |
|---|---|---|
| 11/30/2023 | Sold | $362,500-1.8%$207/sqft |
Source: | ||
| 11/15/2023 | Pending sale | $369,000$210/sqft |
Source: | ||
| 11/10/2023 | Listed for sale | $369,000+27.2%$210/sqft |
Source: | ||
| 10/7/2021 | Sold | $290,000-3.2%$165/sqft |
Source: | ||
| 9/16/2021 | Pending sale | $299,500$171/sqft |
Source: | ||
Public tax history
| Year | Property taxes | Tax assessment |
|---|---|---|
| 2024 | $1,892 +3% | $217,500 |
| 2023 | $1,838 -7.5% | $217,500 -6.9% |
| 2022 | $1,986 -0.7% | $233,700 |
Find assessor info on the county website
Neighborhood: Hospital Center
Nearby schools
GreatSchools rating
- 6/10Edwin A Alderman ElementaryGrades: K-5Distance: 0.9 mi
- 6/10Williston MiddleGrades: 6-8Distance: 1.7 mi
- 3/10New Hanover HighGrades: 9-12Distance: 2 mi

Get pre-qualified for a loan
At Zillow Home Loans, we can pre-qualify you in as little as 5 minutes with no impact to your credit score.An equal housing lender. NMLS #10287.
Sell for more on Zillow
Get a free Zillow Showcase℠ listing and you could sell for .
$375,800
2% more+ $7,516
With Zillow Showcase(estimated)
$383,316