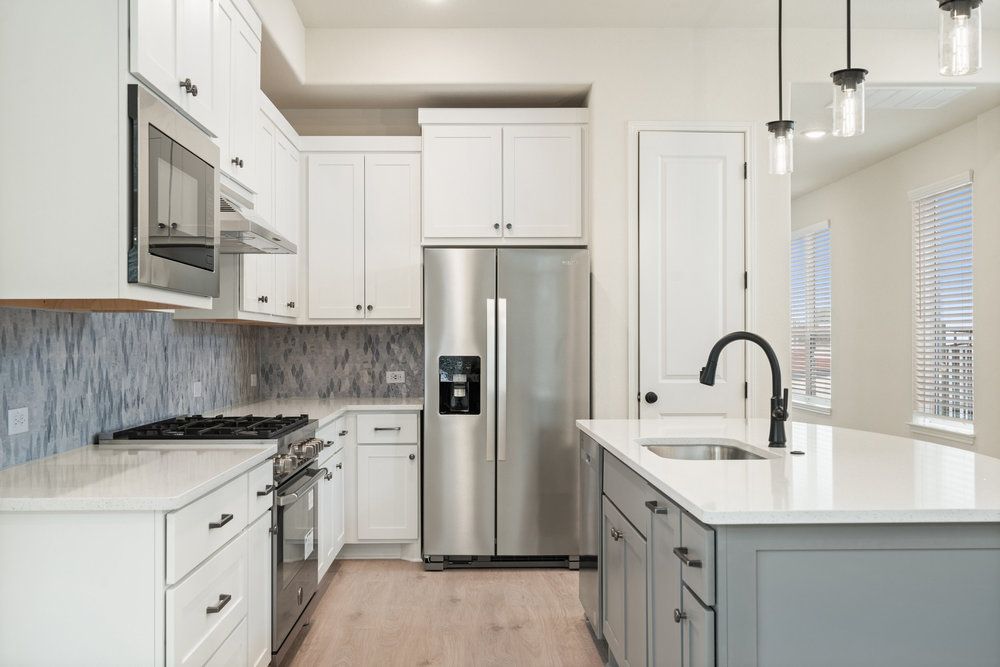
ActivePrice cut: $10K (9/12)
$689,990
4beds
2,185sqft
2008 Kit Cir, Austin, TX 78727
4beds
2,185sqft
Single family residence
Built in 2025
3,484 sqft
2 Attached garage spaces
$316 price/sqft
$74 monthly HOA fee
What's special
Welcome to 2008 Kit Circle—a stunning two-story home in the peaceful Foxfield community, just minutes from The Domain and steps from the scenic trails of Walnut Creek Metropolitan Park. With 2,185 square feet, 4 bedrooms, and 2.5 baths, this home offers the perfect blend of comfort, functionality, and lifestyle. Vaulted ceilings ...
- 172 days |
- 302 |
- 15 |
Source: Unlock MLS,MLS#: 7167181
Travel times
Kitchen
Living Room
Outdoor 2
Zillow last checked: 8 hours ago
Listing updated: October 05, 2025 at 02:00pm
Listed by:
Grant Whittenberger (512) 600-6677,
Outlaw Realty (512) 600-6677
Source: Unlock MLS,MLS#: 7167181
Facts & features
Interior
Bedrooms & bathrooms
- Bedrooms: 4
- Bathrooms: 3
- Full bathrooms: 2
- 1/2 bathrooms: 1
- Main level bedrooms: 1
Primary bedroom
- Description: High ceilings, recessed lighting, and a ceiling fan for year-round comfort. It’s pre-wired for wall-mounted TV installation and includes a spacious walk-in closet. The room is complemented by a beautifully appointed en-suite bath for a true retreat experience.
- Features: Ceiling Fan(s), Double Vanity, Full Bath, High Ceilings, Recessed Lighting, Storage, Walk-In Closet(s), Walk-in Shower, Wired for Data
- Level: Main
Primary bathroom
- Description: The beautifully appointed primary bath offers a spa-like retreat with dual vanities topped in granite, a walk-in shower featuring a designer tile surround, built-in shower seat, and a sleek frameless glass enclosure. A linen cabinet provides added storage, while oil-rubbed bronze fixtures and coordinating cabinet pulls lend a sophisticated, designer touch.
- Features: Granite Counters, Double Vanity, Full Bath, High Ceilings, Recessed Lighting, Storage, Walk-in Shower
- Level: Main
Kitchen
- Description: The open-concept kitchen is a chef’s dream, featuring elegant quartz countertops, a custom tile backsplash, and sleek stainless steel appliances—including a gourmet range with a 5-burner cooktop. Two-tone cabinetry with modern pulls adds a designer touch, while pendant lighting over the island enhances both style and function. A vented exhaust fan and included refrigerator complete this impressive space.
- Features: Kitchn - Breakfast Area, Breakfast Bar, Kitchen Island, Quartz Counters, Gourmet Kitchen, High Ceilings, Open to Family Room, Pantry, Recessed Lighting, Storage
- Level: Main
Heating
- Central, ENERGY STAR Qualified Equipment, Exhaust Fan, Natural Gas
Cooling
- Ceiling Fan(s), Central Air, ENERGY STAR Qualified Equipment, Exhaust Fan
Appliances
- Included: Dishwasher, Disposal, Dryer, ENERGY STAR Qualified Appliances, ENERGY STAR Qualified Water Heater, Gas Range, Microwave, Free-Standing Range, Free-Standing Gas Range, Refrigerator, Stainless Steel Appliance(s), Vented Exhaust Fan, Washer, Gas Water Heater, Tankless Water Heater
Features
- Breakfast Bar, Ceiling Fan(s), Cathedral Ceiling(s), High Ceilings, Quartz Counters, Double Vanity, In-Law Floorplan, Interior Steps, Kitchen Island, Multiple Living Areas, Open Floorplan, Primary Bedroom on Main, Recessed Lighting, Smart Thermostat, Walk-In Closet(s)
- Flooring: Carpet, Tile, Vinyl, Wood
- Windows: Blinds, Double Pane Windows, Screens, Vinyl Windows
Interior area
- Total interior livable area: 2,185 sqft
Video & virtual tour
Property
Parking
- Total spaces: 2
- Parking features: Attached, Garage, Garage Faces Front
- Attached garage spaces: 2
Accessibility
- Accessibility features: None
Features
- Levels: Two
- Stories: 2
- Patio & porch: Covered, Patio
- Exterior features: Gutters Full, Lighting, Private Yard
- Pool features: None
- Fencing: Wrought Iron
- Has view: Yes
- View description: Park/Greenbelt
- Waterfront features: None
Lot
- Size: 3,484.8 Square Feet
- Features: Back to Park/Greenbelt, Curbs, Few Trees, Front Yard, Sprinkler - Automatic
Details
- Additional structures: None
- Parcel number: 2008 Kit
- Special conditions: Standard
Construction
Type & style
- Home type: SingleFamily
- Property subtype: Single Family Residence
Materials
- Foundation: Slab
- Roof: Composition
Condition
- New Construction
- New construction: Yes
- Year built: 2025
Details
- Builder name: Milestone Community Builders
Utilities & green energy
- Sewer: Public Sewer
- Water: Public
- Utilities for property: Cable Available, Electricity Connected, Natural Gas Connected, Phone Available, Sewer Connected, Underground Utilities, Water Connected
Community & HOA
Community
- Features: Cluster Mailbox, Common Grounds, Curbs, Park, Sidewalks, Street Lights, Underground Utilities
- Subdivision: Foxfield
HOA
- Has HOA: Yes
- Services included: Common Area Maintenance
- HOA fee: $74 monthly
- HOA name: Foxfield HOA
Location
- Region: Austin
Financial & listing details
- Price per square foot: $316/sqft
- Tax assessed value: $125,000
- Annual tax amount: $2,138
- Date on market: 5/21/2025
- Listing terms: Cash,Conventional,FHA,VA Loan
- Electric utility on property: Yes