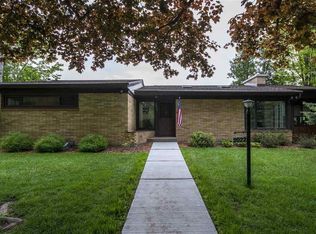Sold for $474,900 on 07/12/24
$474,900
2008 Lakeview Dr, Duluth, MN 55803
4beds
2,208sqft
Single Family Residence
Built in 1925
10,454.4 Square Feet Lot
$517,200 Zestimate®
$215/sqft
$2,779 Estimated rent
Home value
$517,200
$445,000 - $600,000
$2,779/mo
Zestimate® history
Loading...
Owner options
Explore your selling options
What's special
Nestled on a corner lot in Hunters Park, this 4-bedroom, 3-bath traditional home will capture your heart from the moment you walk through the door. The warm and comfortable main floor boasts a spacious living room and formal dining room featuring charming details like a stately center wood-burning fireplace, crown moulding, built-ins, a bright sunroom, and pristine oak hardwood flooring. The kitchen offers beautiful wood cabinets, a cozy breakfast nook, and convenient access to the deck and private backyard. The second floor offers 3 bedrooms with oak hardwood flooring, including a primary room with a wood-burning fireplace, seasonal lake views, a 3/4 bath with a tiled walk-in shower, double closets, and an awesome sunroom with vaulted ceilings and a porch swing. The 3rd floor features an enormous 4th bedroom that could also serve as a rec space. The walk-out basement includes a 3/4 bath, a utility room with a workbench and wood stove, laundry facilities, and plenty of storage. Additional features include a new boiler and water heater, maintenance-free siding, a 2-car garage, a dog kennel, an outdoor smoker, and a courtyard. Situated within walking distance to Tischer Creek trails and waterfalls, and Mt. Royal amenities, this classic beauty won’t last long! Schedule your showing today!
Zillow last checked: 8 hours ago
Listing updated: September 08, 2025 at 04:23pm
Listed by:
Casey Knutson Carbert 218-348-7325,
Edmunds Company, LLP
Bought with:
Benjamin Funke, MN 40256822|WI 75567-94
RE/MAX Results
Source: Lake Superior Area Realtors,MLS#: 6114331
Facts & features
Interior
Bedrooms & bathrooms
- Bedrooms: 4
- Bathrooms: 3
- Full bathrooms: 1
- 3/4 bathrooms: 2
Primary bedroom
- Level: Second
- Area: 180 Square Feet
- Dimensions: 12 x 15
Bedroom
- Level: Third
- Area: 414 Square Feet
- Dimensions: 18 x 23
Bedroom
- Level: Second
- Area: 121 Square Feet
- Dimensions: 11 x 11
Bedroom
- Level: Second
- Area: 88 Square Feet
- Dimensions: 8 x 11
Dining room
- Level: Main
- Area: 132 Square Feet
- Dimensions: 11 x 12
Foyer
- Level: Main
- Area: 63 Square Feet
- Dimensions: 7 x 9
Kitchen
- Description: 9'5x6 Breakfast nook
- Level: Main
- Area: 121 Square Feet
- Dimensions: 11 x 11
Laundry
- Level: Lower
- Area: 220 Square Feet
- Dimensions: 10 x 22
Living room
- Level: Main
- Area: 276 Square Feet
- Dimensions: 12 x 23
Sun room
- Level: Main
- Area: 156 Square Feet
- Dimensions: 12 x 13
Sun room
- Level: Second
- Area: 156 Square Feet
- Dimensions: 12 x 13
Utility room
- Level: Lower
- Area: 242 Square Feet
- Dimensions: 11 x 22
Heating
- Boiler, Natural Gas
Appliances
- Included: Cooktop, Dryer, Range, Refrigerator, Wall Oven, Washer
Features
- Flooring: Hardwood Floors
- Basement: Full,Walkout,Bath,Fireplace,Utility Room,Washer Hook-Ups,Dryer Hook-Ups
- Number of fireplaces: 3
- Fireplace features: Wood Burning, Basement
Interior area
- Total interior livable area: 2,208 sqft
- Finished area above ground: 2,163
- Finished area below ground: 45
Property
Parking
- Total spaces: 2
- Parking features: Attached, Carport
- Attached garage spaces: 2
- Has carport: Yes
Features
- Patio & porch: Deck, Patio
Lot
- Size: 10,454 sqft
- Dimensions: 55 x 132
- Features: Corner Lot
Details
- Additional structures: Kennels
- Parcel number: 010445001330
Construction
Type & style
- Home type: SingleFamily
- Architectural style: Traditional
- Property subtype: Single Family Residence
Materials
- Steel Siding, Frame/Wood
- Foundation: Concrete Perimeter
Condition
- Previously Owned
- Year built: 1925
Utilities & green energy
- Electric: Minnesota Power
- Sewer: Public Sewer
- Water: Public
Community & neighborhood
Location
- Region: Duluth
Price history
| Date | Event | Price |
|---|---|---|
| 7/12/2024 | Sold | $474,900$215/sqft |
Source: | ||
| 6/20/2024 | Pending sale | $474,900$215/sqft |
Source: | ||
| 6/17/2024 | Listed for sale | $474,900+66.6%$215/sqft |
Source: | ||
| 7/30/2010 | Sold | $285,000-8.1%$129/sqft |
Source: | ||
| 5/15/2010 | Price change | $310,000-4.6%$140/sqft |
Source: Edmunds Company, LLP #150350 | ||
Public tax history
| Year | Property taxes | Tax assessment |
|---|---|---|
| 2024 | $6,068 +9.8% | $409,200 -4.6% |
| 2023 | $5,526 +8.1% | $429,100 +15.4% |
| 2022 | $5,110 +1.3% | $371,700 +17.1% |
Find assessor info on the county website
Neighborhood: Congdon Park
Nearby schools
GreatSchools rating
- 8/10Congdon Park Elementary SchoolGrades: K-5Distance: 0.8 mi
- 7/10Ordean East Middle SchoolGrades: 6-8Distance: 0.7 mi
- 10/10East Senior High SchoolGrades: 9-12Distance: 1.1 mi

Get pre-qualified for a loan
At Zillow Home Loans, we can pre-qualify you in as little as 5 minutes with no impact to your credit score.An equal housing lender. NMLS #10287.
