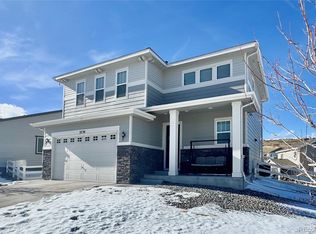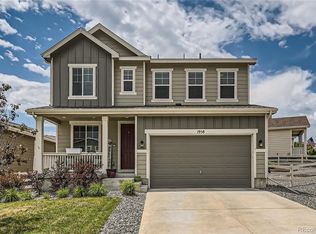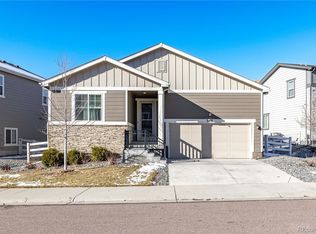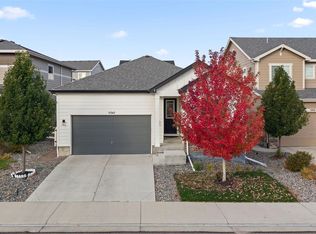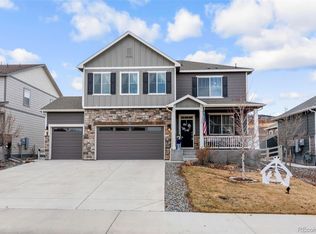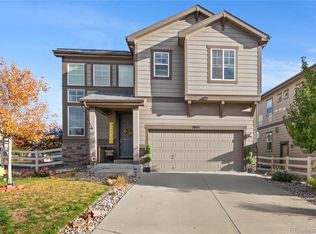Welcome to 2008 Makley Loop, nestled in the serenity of Crystal Valley Ranch, an enclave of homes outside the bustle of Castle Rock. This immaculate 4 bedroom, 3 bath home features custom upgrades found in much more expensive homes. The kitchen features gleaming granite countertops, beautiful cabinets, and stainless steel appliances. The Primary Suite is large and has a beautiful three-quarter bathroom. The backyard, with its covered patio, is more private because there is no one directly backing to you. The larger corner lot provides ample play space for the kids and the lot has been landscaped with lovely plants and bushes. The lifestyle here is incomparable, with beautiful parks, open spaces, walking trails, and pools. You will appreciate the ease with which you can reach Denver or Colorado Springs using the new, soon-to-open interchange at I-25.
Accepting backups
$595,000
2008 Makley Loop, Castle Rock, CO 80104
4beds
2,062sqft
Est.:
Single Family Residence
Built in 2019
4,617 Square Feet Lot
$-- Zestimate®
$289/sqft
$86/mo HOA
What's special
Custom upgradesCorner lotLarger corner lotPrimary suiteStainless steel appliancesBeautiful three-quarter bathroomBeautiful cabinets
- 172 days |
- 68 |
- 1 |
Zillow last checked: 8 hours ago
Listing updated: October 21, 2025 at 07:15am
Listed by:
Alan Larson 303-888-5064 alarson@kentwoodco.com,
Kentwood Real Estate DTC, LLC,
Michael Larson,
Kentwood Real Estate DTC, LLC
Source: REcolorado,MLS#: 2490371
Facts & features
Interior
Bedrooms & bathrooms
- Bedrooms: 4
- Bathrooms: 3
- Full bathrooms: 1
- 3/4 bathrooms: 2
- Main level bathrooms: 1
- Main level bedrooms: 1
Bedroom
- Level: Upper
Bedroom
- Level: Upper
Bedroom
- Description: Used As Study
- Level: Main
Bathroom
- Level: Upper
Bathroom
- Level: Main
Other
- Level: Upper
Other
- Description: Primary
- Level: Upper
Family room
- Level: Main
Kitchen
- Level: Main
Laundry
- Level: Upper
Heating
- Forced Air
Cooling
- Central Air
Appliances
- Included: Cooktop, Dishwasher, Disposal, Microwave, Oven, Refrigerator, Water Purifier
Features
- Basement: Crawl Space,Sump Pump
- Common walls with other units/homes: No Common Walls
Interior area
- Total structure area: 2,062
- Total interior livable area: 2,062 sqft
- Finished area above ground: 2,062
Video & virtual tour
Property
Parking
- Total spaces: 2
- Parking features: Concrete, Lighted
- Attached garage spaces: 2
Features
- Levels: Two
- Stories: 2
- Patio & porch: Covered, Patio
- Fencing: Full
Lot
- Size: 4,617 Square Feet
- Features: Corner Lot, Landscaped, Sprinklers In Front, Sprinklers In Rear
Details
- Parcel number: R0600239
- Zoning: Residential
- Special conditions: Standard
Construction
Type & style
- Home type: SingleFamily
- Architectural style: Traditional
- Property subtype: Single Family Residence
Materials
- Cement Siding, Frame
- Foundation: Structural
- Roof: Composition
Condition
- Year built: 2019
Details
- Builder name: Richmond American Homes
Utilities & green energy
- Electric: 220 Volts
- Sewer: Public Sewer
- Water: Public
Community & HOA
Community
- Subdivision: Crystal Valley Ranch
HOA
- Has HOA: Yes
- Amenities included: Clubhouse, Playground, Pool, Tennis Court(s), Trail(s)
- Services included: Recycling, Trash
- HOA fee: $86 monthly
- HOA name: Crystal Valley Ranch
- HOA phone: 303-232-9200
Location
- Region: Castle Rock
Financial & listing details
- Price per square foot: $289/sqft
- Tax assessed value: $541,876
- Annual tax amount: $2,873
- Date on market: 6/30/2025
- Listing terms: Cash,Conventional,FHA,VA Loan
- Exclusions: Washer And Dryer
- Ownership: Individual
- Road surface type: Paved
Estimated market value
Not available
Estimated sales range
Not available
Not available
Price history
Price history
| Date | Event | Price |
|---|---|---|
| 10/21/2025 | Pending sale | $595,000$289/sqft |
Source: | ||
| 6/30/2025 | Listed for sale | $595,000+45.5%$289/sqft |
Source: | ||
| 12/12/2019 | Sold | $408,800$198/sqft |
Source: Public Record Report a problem | ||
Public tax history
Public tax history
| Year | Property taxes | Tax assessment |
|---|---|---|
| 2025 | $2,873 +8.7% | $33,860 -12.3% |
| 2024 | $2,644 +25.7% | $38,590 -0.9% |
| 2023 | $2,102 -35.6% | $38,960 +38.3% |
Find assessor info on the county website
BuyAbility℠ payment
Est. payment
$3,431/mo
Principal & interest
$2869
Property taxes
$268
Other costs
$294
Climate risks
Neighborhood: 80104
Nearby schools
GreatSchools rating
- 6/10South Ridge Elementary An Ib World SchoolGrades: K-5Distance: 2.1 mi
- 5/10Mesa Middle SchoolGrades: 6-8Distance: 3.4 mi
- 7/10Douglas County High SchoolGrades: 9-12Distance: 3.6 mi
Schools provided by the listing agent
- Elementary: South Ridge
- Middle: Mesa
- High: Douglas County
- District: Douglas RE-1
Source: REcolorado. This data may not be complete. We recommend contacting the local school district to confirm school assignments for this home.
- Loading
