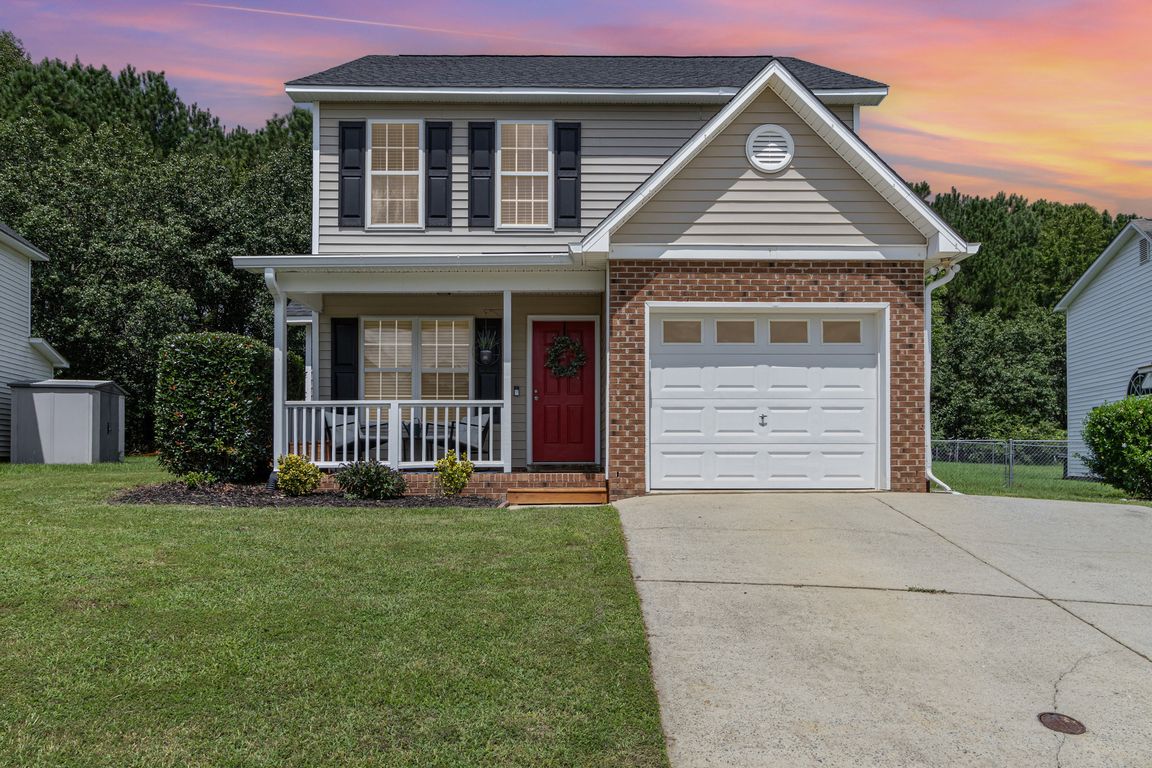Open: Sun 12pm-2pm

For salePrice cut: $1K (11/13)
$299,000
3beds
1,378sqft
2008 McKinnon Dr, Clayton, NC 27520
3beds
1,378sqft
Single family residence, residential
Built in 1999
7,405 sqft
1 Attached garage space
$217 price/sqft
$125 annually HOA fee
What's special
Gas log fireplaceCovered front porchRecessed lightingVaulted ceilingCeiling-height white cabinetryWooded viewsPrivate fenced backyard
Classically styled 2-story farmhouse welcomes you with a charming covered front porch and open interior filled with natural light. The main level features low-maintenance luxury vinyl flooring, while soft carpet adds comfort upstairs. A neutral color palette and versatile layout make it easy to suit a variety of styles. The cozy ...
- 91 days |
- 2,254 |
- 216 |
Source: Doorify MLS,MLS#: 10117233
Travel times
Living Room
Kitchen
Bedroom
Zillow last checked: 8 hours ago
Listing updated: November 19, 2025 at 08:15am
Listed by:
Erica Anderson 919-610-5126,
Team Anderson Realty
Source: Doorify MLS,MLS#: 10117233
Facts & features
Interior
Bedrooms & bathrooms
- Bedrooms: 3
- Bathrooms: 3
- Full bathrooms: 2
- 1/2 bathrooms: 1
Heating
- Central, Electric, Forced Air, Heat Pump
Cooling
- Ceiling Fan(s), Central Air, Electric
Appliances
- Included: Dishwasher, Dryer, Electric Range, Electric Water Heater, Microwave, Plumbed For Ice Maker, Refrigerator, Stainless Steel Appliance(s)
- Laundry: Electric Dryer Hookup, Laundry Closet, Lower Level
Features
- Bathtub/Shower Combination, Ceiling Fan(s), Dual Closets, Eat-in Kitchen, Open Floorplan, Pantry, Recessed Lighting, Smooth Ceilings, Storage
- Flooring: Carpet, Vinyl
- Windows: Blinds, Double Pane Windows
- Number of fireplaces: 1
- Fireplace features: Family Room, Gas Log
- Common walls with other units/homes: No Common Walls
Interior area
- Total structure area: 1,378
- Total interior livable area: 1,378 sqft
- Finished area above ground: 1,378
- Finished area below ground: 0
Video & virtual tour
Property
Parking
- Total spaces: 3
- Parking features: Attached, Concrete, Garage, Garage Faces Front, Inside Entrance
- Attached garage spaces: 1
- Uncovered spaces: 2
Features
- Levels: Two
- Stories: 2
- Patio & porch: Covered, Front Porch, Patio
- Exterior features: Fenced Yard
- Pool features: None
- Spa features: None
- Fencing: Back Yard, Privacy, Wood
- Has view: Yes
- View description: Neighborhood, Trees/Woods
Lot
- Size: 7,405.2 Square Feet
- Dimensions: 45 x 138 x 73 x 118
- Features: Back Yard, Front Yard
Details
- Additional structures: Shed(s)
- Parcel number: 05H03032O
- Special conditions: Standard
Construction
Type & style
- Home type: SingleFamily
- Architectural style: Farmhouse, Traditional, Transitional
- Property subtype: Single Family Residence, Residential
Materials
- Brick Veneer, Vinyl Siding
- Foundation: Slab
- Roof: Shingle
Condition
- New construction: No
- Year built: 1999
- Major remodel year: 1999
Utilities & green energy
- Sewer: Public Sewer
- Water: Public
- Utilities for property: Cable Available, Electricity Connected, Natural Gas Connected, Water Connected
Community & HOA
Community
- Subdivision: Grovewood
HOA
- Has HOA: Yes
- Amenities included: Maintenance Grounds
- Services included: Maintenance Grounds
- HOA fee: $125 annually
Location
- Region: Clayton
Financial & listing details
- Price per square foot: $217/sqft
- Tax assessed value: $167,100
- Annual tax amount: $2,868
- Date on market: 8/21/2025
- Road surface type: Paved