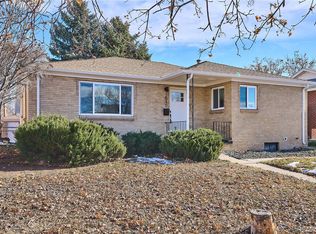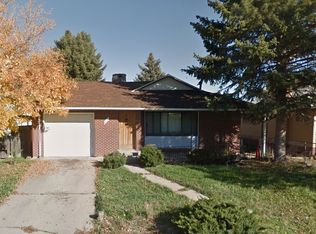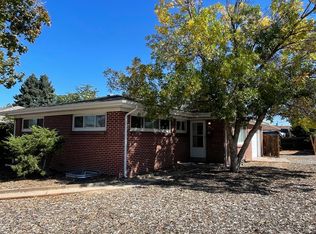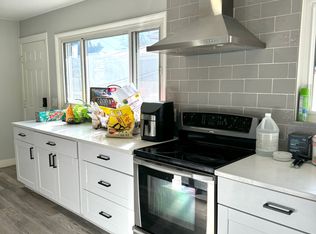Sold for $390,000 on 06/09/25
$390,000
2008 Moline Street, Aurora, CO 80010
5beds
2,334sqft
Single Family Residence
Built in 1956
6,350 Square Feet Lot
$480,900 Zestimate®
$167/sqft
$2,949 Estimated rent
Home value
$480,900
$447,000 - $515,000
$2,949/mo
Zestimate® history
Loading...
Owner options
Explore your selling options
What's special
The roof is fairly new; the electric panel has been updated; the house & garage are brick.
Huge garage has a 9' high overhead door and will be great to be able to keep your material organized and stored for the remodeling work.
Lots of parking in the garage; in the carport & in front of the garage.
The windows are good and shouldn't have to be replaced.
The main level has oak flooring.
Most items in the house and garage will be left for buyer to have to use or dispose of.
This is a very solid house & just needs a complete remodel.
House is price to allow a comfortable profit for a remodeler.
The solar on the garage roof is leased from Tesla & the lease will have to be transferred to the buyer.
There is enough base trim in the garage to rip down to replace the trim in the house.
May want to consider moving the basement stairs to make the kitchen/DR/LR more open.
Bring your "highest & best" offer asap.
Zillow last checked: 8 hours ago
Listing updated: June 09, 2025 at 01:35pm
Listed by:
Mark Aughenbaugh markaugthe1st@gmail.com,
Your Castle Real Estate Inc
Bought with:
Selam Yousef, 100090698
Megastar Realty
Source: REcolorado,MLS#: 9447841
Facts & features
Interior
Bedrooms & bathrooms
- Bedrooms: 5
- Bathrooms: 2
- Full bathrooms: 1
- 3/4 bathrooms: 1
- Main level bathrooms: 1
- Main level bedrooms: 3
Bedroom
- Level: Main
- Area: 99.84 Square Feet
- Dimensions: 10.4 x 9.6
Bedroom
- Level: Main
- Area: 156 Square Feet
- Dimensions: 13 x 12
Bedroom
- Level: Main
- Area: 122 Square Feet
- Dimensions: 12.2 x 10
Bedroom
- Description: Non Conforming - Egress Hole Started
- Level: Basement
- Area: 122.96 Square Feet
- Dimensions: 10.6 x 11.6
Bedroom
- Description: Nonconforming
- Level: Basement
- Area: 124.8 Square Feet
- Dimensions: 12 x 10.4
Bathroom
- Level: Main
- Area: 53.2 Square Feet
- Dimensions: 7 x 7.6
Bathroom
- Level: Basement
- Area: 43.56 Square Feet
- Dimensions: 6.6 x 6.6
Dining room
- Description: Open To Lr
- Level: Main
- Area: 96 Square Feet
- Dimensions: 8 x 12
Family room
- Level: Basement
- Area: 423.44 Square Feet
- Dimensions: 31.6 x 13.4
Kitchen
- Level: Main
- Area: 115.2 Square Feet
- Dimensions: 9.6 x 12
Laundry
- Level: Basement
- Area: 100 Square Feet
- Dimensions: 10 x 10
Living room
- Description: Large Lr With Oak Flooring & Fireplace
- Level: Main
- Area: 234 Square Feet
- Dimensions: 13 x 18
Utility room
- Level: Basement
- Area: 91.2 Square Feet
- Dimensions: 12 x 7.6
Heating
- Forced Air
Cooling
- Central Air
Features
- Basement: Finished,Full
Interior area
- Total structure area: 2,334
- Total interior livable area: 2,334 sqft
- Finished area above ground: 1,167
- Finished area below ground: 1,000
Property
Parking
- Total spaces: 3
- Parking features: Concrete
- Garage spaces: 3
Features
- Levels: One
- Stories: 1
- Exterior features: Rain Gutters
- Fencing: Partial
Lot
- Size: 6,350 sqft
Details
- Parcel number: R0096097
- Special conditions: Standard
Construction
Type & style
- Home type: SingleFamily
- Architectural style: Traditional
- Property subtype: Single Family Residence
Materials
- Brick, Frame
- Foundation: Concrete Perimeter
Condition
- Fixer
- Year built: 1956
Utilities & green energy
- Electric: 220 Volts in Garage
- Sewer: Public Sewer
Community & neighborhood
Location
- Region: Aurora
- Subdivision: Cox
Other
Other facts
- Listing terms: Cash
- Ownership: Individual
- Road surface type: Paved
Price history
| Date | Event | Price |
|---|---|---|
| 6/9/2025 | Sold | $390,000+2.6%$167/sqft |
Source: | ||
| 5/27/2025 | Pending sale | $380,000$163/sqft |
Source: | ||
| 5/26/2025 | Listed for sale | $380,000+313%$163/sqft |
Source: | ||
| 4/12/2011 | Sold | $92,000$39/sqft |
Source: Public Record | ||
| 3/20/2011 | Price change | $92,000-33.3%$39/sqft |
Source: foreclosure.com | ||
Public tax history
| Year | Property taxes | Tax assessment |
|---|---|---|
| 2025 | $2,781 -12.7% | $26,630 -11.9% |
| 2024 | $3,185 -23.2% | $30,240 |
| 2023 | $4,149 +47.5% | $30,240 +27.3% |
Find assessor info on the county website
Neighborhood: North Aurora
Nearby schools
GreatSchools rating
- 3/10Montview Math & Health Sciences Elementary SchoolGrades: PK-5Distance: 0.1 mi
- 4/10North Middle School Health Sciences And TechnologyGrades: 6-8Distance: 0.3 mi
- 4/10Aurora Central High SchoolGrades: PK-12Distance: 1.1 mi
Schools provided by the listing agent
- Elementary: Montview
- Middle: North
- High: Aurora Central
- District: Adams-Arapahoe 28J
Source: REcolorado. This data may not be complete. We recommend contacting the local school district to confirm school assignments for this home.
Get a cash offer in 3 minutes
Find out how much your home could sell for in as little as 3 minutes with a no-obligation cash offer.
Estimated market value
$480,900
Get a cash offer in 3 minutes
Find out how much your home could sell for in as little as 3 minutes with a no-obligation cash offer.
Estimated market value
$480,900



