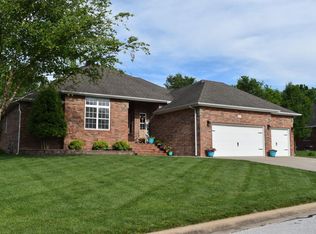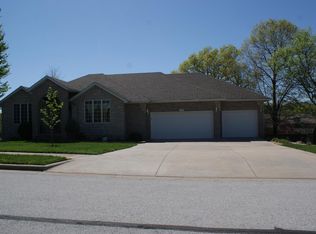If you love windows and lots of natural light, you will love this stunning all brick 4 bedroom, 3 bath home with a side entry 3 car garage and situated in Stone Ridge subdivision in Ozark. You can see through the depth of the home through a wall of windows as soon as you walk through the entry way. The living room has a gorgeous gas fireplace and is central to the kitchen and the secondary bedrooms as well as a hall bath. To the right is a spacious kitchen with center island, stainless appliances including a gas range, tile blacksplash, granite countertops and pantry. The breakfast area is also spacious and nestled into yet another wall of windows in a bay. Stepping out of the kitchen, you will find another storage/pantry closet, the staircase which leads to the bonus room upstairs, and a versatile room with soaring ceilings and beautiful arched window which could be used as a formal dining area or additional living area. The master suite is oversized and a showstopper with a sitting area and additional fireplace. The master bath has a stand alone shower and a soaker tub with elegant plumbing hardware and large walk in closet. The backyard is fully fenced with a large deck and feels very private as there isn't a home visible behind the home. Make your appointment to see this home today!
This property is off market, which means it's not currently listed for sale or rent on Zillow. This may be different from what's available on other websites or public sources.


