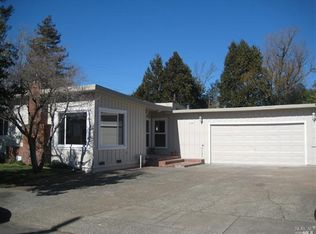Sold for $680,000
$680,000
2008 Orchard Street, Santa Rosa, CA 95404
3beds
1,199sqft
Single Family Residence
Built in 1946
7,392.13 Square Feet Lot
$676,000 Zestimate®
$567/sqft
$2,849 Estimated rent
Home value
$676,000
$608,000 - $750,000
$2,849/mo
Zestimate® history
Loading...
Owner options
Explore your selling options
What's special
Nestled in the heart of Santa Rosa's coveted JC neighborhood, 2008 Orchard Street presents a rare blend of vintage charm and modern updates in a perfectly serene setting. This single-story, 3-bedroom, 1-bathroom home offers 1,199 square feet of light-filled living space, highlighted by original hardwood floors, fresh interior paint, and newly installed appliances. Set on a generous lot with a low-maintenance front and backyard, the property offers abundant outdoor space, mature fruit trees, and a fully fenced perimeter for added privacy. A true standout feature is the private rear gate that opens directly to beautiful Franklin Parkan ideal retreat for morning walks, playtime, or peaceful relaxation. A seasonal creek graces the side property line, enhancing the sense of nature and tranquility. Whether you're a first-time homebuyer, investor, or simply seeking a welcoming home in a close-knit neighborhood, this property offers comfort and convenience in a truly tremendous location.
Zillow last checked: 8 hours ago
Listing updated: October 03, 2025 at 02:34am
Listed by:
Tim Rangel DRE #01280958 707-280-1700,
Sotheby's International Realty 707-935-2288,
Claud Bates DRE #02163817 707-365-6830,
Sotheby's International Realty
Bought with:
Sonoma Cnty Home Group, DRE #01743127
W Real Estate
Angela E. Melissa H., DRE #01719193
W Real Estate
Source: BAREIS,MLS#: 325070341 Originating MLS: Sonoma
Originating MLS: Sonoma
Facts & features
Interior
Bedrooms & bathrooms
- Bedrooms: 3
- Bathrooms: 1
- Full bathrooms: 1
Bedroom
- Level: Main
Bathroom
- Features: Tub w/Shower Over
- Level: Main
Dining room
- Level: Main
Kitchen
- Features: Breakfast Area, Butcher Block Counters, Tile Counters
- Level: Main
Living room
- Level: Main
Heating
- Central
Cooling
- Ceiling Fan(s), Window Unit(s), Other
Appliances
- Included: Free-Standing Gas Oven, Free-Standing Gas Range, Free-Standing Refrigerator, Gas Water Heater, Microwave
- Laundry: Hookups Only
Features
- Flooring: Tile, Wood
- Has basement: No
- Number of fireplaces: 1
- Fireplace features: Brick, Living Room
Interior area
- Total structure area: 1,199
- Total interior livable area: 1,199 sqft
Property
Parking
- Total spaces: 2
- Parking features: Attached, Inside Entrance, Paved
- Attached garage spaces: 1
- Has uncovered spaces: Yes
Features
- Levels: One
- Stories: 1
- Patio & porch: Front Porch
- Fencing: Fenced,Full,Wood
- Has view: Yes
- View description: Park/Greenbelt
Lot
- Size: 7,392 sqft
- Features: Garden, Low Maintenance, See Remarks
Details
- Additional structures: Shed(s)
- Parcel number: 180370008000
- Special conditions: Standard
Construction
Type & style
- Home type: SingleFamily
- Architectural style: Ranch,Traditional
- Property subtype: Single Family Residence
Materials
- Stucco
- Foundation: Pillar/Post/Pier
- Roof: Composition
Condition
- Year built: 1946
Utilities & green energy
- Sewer: Public Sewer
- Water: Public
- Utilities for property: Cable Available, Electricity Connected, Internet Available, Natural Gas Connected, Public
Green energy
- Energy efficient items: Appliances
Community & neighborhood
Security
- Security features: Carbon Monoxide Detector(s), Double Strapped Water Heater, Smoke Detector(s)
Location
- Region: Santa Rosa
HOA & financial
HOA
- Has HOA: No
Other
Other facts
- Road surface type: Paved
Price history
| Date | Event | Price |
|---|---|---|
| 10/3/2025 | Pending sale | $699,000+2.8%$583/sqft |
Source: | ||
| 9/30/2025 | Sold | $680,000-2.7%$567/sqft |
Source: | ||
| 9/16/2025 | Contingent | $699,000$583/sqft |
Source: | ||
| 8/4/2025 | Listed for sale | $699,000+8.7%$583/sqft |
Source: | ||
| 1/3/2023 | Sold | $643,000+1.3%$536/sqft |
Source: | ||
Public tax history
| Year | Property taxes | Tax assessment |
|---|---|---|
| 2025 | $7,665 +1.6% | $668,976 +2% |
| 2024 | $7,547 +160.9% | $655,860 +158% |
| 2023 | $2,893 +6.7% | $254,233 +2% |
Find assessor info on the county website
Neighborhood: Santa Rosa Junior College
Nearby schools
GreatSchools rating
- 2/10Steele Lane Elementary SchoolGrades: K-6Distance: 0.5 mi
- 3/10Santa Rosa Middle SchoolGrades: 7-8Distance: 1 mi
- 6/10Santa Rosa High SchoolGrades: 9-12Distance: 0.5 mi
Get a cash offer in 3 minutes
Find out how much your home could sell for in as little as 3 minutes with a no-obligation cash offer.
Estimated market value
$676,000
