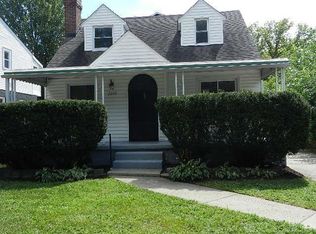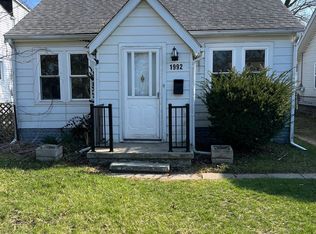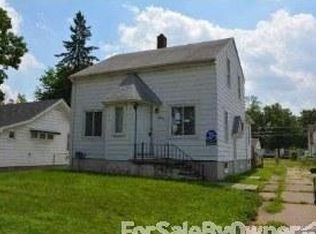Sold for $218,000 on 09/16/25
$218,000
2008 Pearl Ave, Warren, MI 48091
3beds
1,773sqft
Single Family Residence
Built in 1934
5,662.8 Square Feet Lot
$217,300 Zestimate®
$123/sqft
$2,001 Estimated rent
Home value
$217,300
$204,000 - $230,000
$2,001/mo
Zestimate® history
Loading...
Owner options
Explore your selling options
What's special
New Roof, Freshly Painted Inside and outside, Completely remodeled house, Mahogany Refinished hardwood floors, Quartz Marble and Granite Countertops, New sinks, New Plumbing and Plumbing Fixtures, New Electrical Fixtures, Crystal Chandeliers, Modern Lights through out house, Refinished Cabinets, New Porcelain Tile Through out house, New Pad & Carpet, Finished Basement with Kitchen Cabinets and gas stove ready, Finished Room and Full Bathroom in Basement. Detached Garage, Big fenced in Yard, Nice Brick Paver large patio, Kids Playhouse with slide and swings, Brand New Whirl Pool Appliances: Large Fridge, Gas Stove, Overhead Microwave, Dishwasher, Washer/Dryer Too many things to list. Beautiful House! Don't miss out on this one!! Seller is providing 1 year home Warranty through America's Preferred Home Warranty. This Property is Agent and Builder owned.
Zillow last checked: 8 hours ago
Listing updated: September 17, 2025 at 08:14am
Listed by:
Tony Raja,
Keller Williams Realty Lakeside
Bought with:
Emad Islam, 6501450537
Amin Realty
Source: MiRealSource,MLS#: 50184215 Originating MLS: MiRealSource
Originating MLS: MiRealSource
Facts & features
Interior
Bedrooms & bathrooms
- Bedrooms: 3
- Bathrooms: 3
- Full bathrooms: 2
- 1/2 bathrooms: 1
Bedroom 1
- Area: 132
- Dimensions: 12 x 11
Bedroom 2
- Area: 99
- Dimensions: 11 x 9
Bedroom 3
- Area: 99
- Dimensions: 11 x 9
Bathroom 1
- Level: Second
Bathroom 2
- Level: Second
Heating
- Forced Air, Natural Gas
Features
- Has basement: Yes
- Number of fireplaces: 1
- Fireplace features: Gas, Electric
Interior area
- Total structure area: 1,945
- Total interior livable area: 1,773 sqft
- Finished area above ground: 1,258
- Finished area below ground: 515
Property
Parking
- Total spaces: 1.5
- Parking features: Detached
- Garage spaces: 1.5
Features
- Levels: Two
- Stories: 2
- Frontage type: Road
- Frontage length: 40
Lot
- Size: 5,662 sqft
- Dimensions: 40 x 138
Details
- Parcel number: 121331151020
Construction
Type & style
- Home type: SingleFamily
- Architectural style: Colonial
- Property subtype: Single Family Residence
Materials
- Brick, Vinyl Siding
- Foundation: Basement
Condition
- Year built: 1934
Details
- Warranty included: Yes
Utilities & green energy
- Sewer: Public Sanitary
- Water: Public
Community & neighborhood
Location
- Region: Warren
- Subdivision: Fitz 31 Brick
Other
Other facts
- Listing agreement: Exclusive Right To Sell
- Listing terms: Cash,Conventional,FHA,VA Loan
- Ownership type: LLC
Price history
| Date | Event | Price |
|---|---|---|
| 9/17/2025 | Pending sale | $225,000+3.2%$127/sqft |
Source: | ||
| 9/16/2025 | Sold | $218,000-3.1%$123/sqft |
Source: | ||
| 8/6/2025 | Listed for sale | $225,000+90.7%$127/sqft |
Source: | ||
| 10/16/2024 | Listing removed | $1,650$1/sqft |
Source: Zillow Rentals | ||
| 7/29/2024 | Sold | $118,000-22.6%$67/sqft |
Source: Public Record | ||
Public tax history
| Year | Property taxes | Tax assessment |
|---|---|---|
| 2025 | $4,120 +18% | $79,720 +7.9% |
| 2024 | $3,491 +10.3% | $73,870 +29.7% |
| 2023 | $3,166 -2.5% | $56,950 +14.1% |
Find assessor info on the county website
Neighborhood: 48091
Nearby schools
GreatSchools rating
- 3/10Westview Elementary SchoolGrades: K-3Distance: 1 mi
- 3/10P.D. Chatterton Middle SchoolGrades: 6-8Distance: 1.2 mi
- 5/10Fitzgerald Senior High SchoolGrades: 9-12Distance: 1 mi
Schools provided by the listing agent
- District: Fitzgerald Public Schools
Source: MiRealSource. This data may not be complete. We recommend contacting the local school district to confirm school assignments for this home.
Get a cash offer in 3 minutes
Find out how much your home could sell for in as little as 3 minutes with a no-obligation cash offer.
Estimated market value
$217,300
Get a cash offer in 3 minutes
Find out how much your home could sell for in as little as 3 minutes with a no-obligation cash offer.
Estimated market value
$217,300


