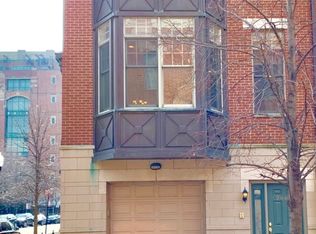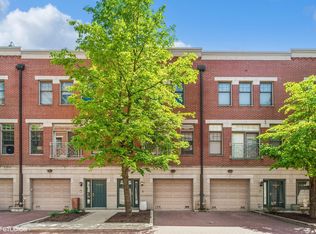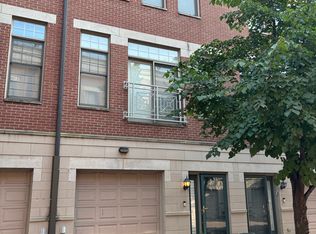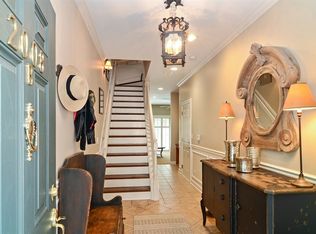Closed
$735,000
2008 S Calumet Ave UNIT G, Chicago, IL 60616
3beds
2,366sqft
Townhouse, Single Family Residence
Built in 2002
1,368 Square Feet Lot
$753,000 Zestimate®
$311/sqft
$4,699 Estimated rent
Home value
$753,000
$678,000 - $836,000
$4,699/mo
Zestimate® history
Loading...
Owner options
Explore your selling options
What's special
Welcome to your beautiful townhome in the Prairie District of the South Loop! Featuring 3 beds and 2 1/2 baths, this townhome features everything from heated floors, new built-ins/fireplace and the ultimate kids hangout space! On the first floor, you'll be welcomed by a foyer with new custom built ins, access to your attached one-car garage (plus exterior spot), plenty of storage and heated floors. There is also a fully custom built activity wall ready for the kids and a large patio ready for your green thumb! The second floor features newly refinished hardwood floors, spacious kitchen and a newly built custom fireplace surround. The third floor features the primary bedroom with couples closets and en-suite featuring dual vanity sinks and walk in shower. A redesigned 2nd bedroom now offers a den, providing the perfect work from home environment. The top floor features a 3rd bedroom which could also be used as a flex office/gym/hangout space. Sliding glass doors take you out to your rooftop patio with beautiful city views. 2021 updates include: stainless steel appliances and sliding door on 4th floor. 2022 updates include: transom windows, crown molding, foyer built in, activity wall, fireplace surround, floors/railings stained, all window treatments, new wall to create den. New hot water heater in 2023. New Furnace and AC 2024. New fence 2024. Activity wall on 1st floor can be removed upon request. Walk to so much the city has to offer including museums, the lakefront, Soldier Field and Wintrust Arena. Welcome home!
Zillow last checked: 8 hours ago
Listing updated: May 25, 2025 at 01:01am
Listing courtesy of:
Matthew Haedicke 312-783-5995,
@properties Christie's International Real Estate
Bought with:
Terry Kraus
Compass
Source: MRED as distributed by MLS GRID,MLS#: 12336444
Facts & features
Interior
Bedrooms & bathrooms
- Bedrooms: 3
- Bathrooms: 3
- Full bathrooms: 2
- 1/2 bathrooms: 1
Primary bedroom
- Features: Flooring (Hardwood), Bathroom (Full, Double Sink, Shower Only)
- Level: Third
- Area: 168 Square Feet
- Dimensions: 12X14
Bedroom 2
- Features: Flooring (Hardwood)
- Level: Third
- Area: 80 Square Feet
- Dimensions: 10X8
Bedroom 3
- Features: Flooring (Hardwood)
- Level: Fourth
- Area: 208 Square Feet
- Dimensions: 16X13
Balcony porch lanai
- Level: Third
- Area: 32 Square Feet
- Dimensions: 4X8
Deck
- Features: Flooring (Hardwood)
- Level: Fourth
- Area: 176 Square Feet
- Dimensions: 16X11
Den
- Features: Flooring (Hardwood)
- Level: Third
- Area: 60 Square Feet
- Dimensions: 6X10
Dining room
- Features: Flooring (Hardwood)
- Level: Second
- Area: 130 Square Feet
- Dimensions: 13X10
Family room
- Features: Flooring (Ceramic Tile)
- Level: Main
- Area: 195 Square Feet
- Dimensions: 15X13
Foyer
- Features: Flooring (Porcelain Tile)
- Level: Main
- Area: 77 Square Feet
- Dimensions: 7X11
Kitchen
- Features: Kitchen (Eating Area-Breakfast Bar, Island, Granite Counters, Updated Kitchen), Flooring (Hardwood)
- Level: Second
- Area: 169 Square Feet
- Dimensions: 13X13
Laundry
- Level: Second
- Area: 24 Square Feet
- Dimensions: 6X4
Living room
- Features: Flooring (Hardwood)
- Level: Second
- Area: 210 Square Feet
- Dimensions: 14X15
Heating
- Natural Gas, Radiant Floor
Cooling
- Central Air
Appliances
- Included: Range, Microwave, Dishwasher, Refrigerator, Washer, Dryer, Disposal, Stainless Steel Appliance(s), Oven, Gas Cooktop
- Laundry: Washer Hookup, Upper Level, In Unit, In Kitchen, Laundry Closet
Features
- Storage, Built-in Features, Open Floorplan, Dining Combo, Granite Counters
- Flooring: Hardwood
- Basement: None
- Number of fireplaces: 1
- Fireplace features: Gas Starter, Includes Accessories, Masonry, Living Room
Interior area
- Total structure area: 0
- Total interior livable area: 2,366 sqft
Property
Parking
- Total spaces: 2
- Parking features: Brick Driveway, Garage Door Opener, On Site, Garage Owned, Attached, Driveway, Owned, Garage
- Attached garage spaces: 1
- Has uncovered spaces: Yes
Accessibility
- Accessibility features: No Disability Access
Features
- Patio & porch: Roof Deck, Deck, Patio
- Exterior features: Balcony
- Fencing: Fenced
Lot
- Size: 1,368 sqft
- Dimensions: 18 X 76
- Features: Common Grounds
Details
- Parcel number: 17223150380000
- Special conditions: List Broker Must Accompany
- Other equipment: Ceiling Fan(s)
Construction
Type & style
- Home type: Townhouse
- Property subtype: Townhouse, Single Family Residence
Materials
- Brick
- Roof: Asphalt
Condition
- New construction: No
- Year built: 2002
Utilities & green energy
- Sewer: Public Sewer
- Water: Lake Michigan, Public
Community & neighborhood
Security
- Security features: Carbon Monoxide Detector(s)
Location
- Region: Chicago
HOA & financial
HOA
- Has HOA: Yes
- HOA fee: $215 monthly
- Services included: Insurance, Exterior Maintenance, Lawn Care, Scavenger, Snow Removal, Other
Other
Other facts
- Listing terms: Conventional
- Ownership: Fee Simple w/ HO Assn.
Price history
| Date | Event | Price |
|---|---|---|
| 5/23/2025 | Sold | $735,000-3.2%$311/sqft |
Source: | ||
| 5/19/2025 | Pending sale | $759,000$321/sqft |
Source: | ||
| 4/22/2025 | Contingent | $759,000$321/sqft |
Source: | ||
| 4/11/2025 | Listed for sale | $759,000-2.6%$321/sqft |
Source: | ||
| 4/8/2025 | Contingent | $779,000$329/sqft |
Source: | ||
Public tax history
| Year | Property taxes | Tax assessment |
|---|---|---|
| 2023 | $14,606 +7.9% | $69,000 |
| 2022 | $13,531 +2.2% | $69,000 |
| 2021 | $13,245 -4.1% | $69,000 +6% |
Find assessor info on the county website
Neighborhood: South Loop
Nearby schools
GreatSchools rating
- 6/10National Teachers Elementary AcademyGrades: PK-8Distance: 0.5 mi
- 1/10Phillips Academy High SchoolGrades: 9-12Distance: 2.1 mi
Schools provided by the listing agent
- District: 299
Source: MRED as distributed by MLS GRID. This data may not be complete. We recommend contacting the local school district to confirm school assignments for this home.

Get pre-qualified for a loan
At Zillow Home Loans, we can pre-qualify you in as little as 5 minutes with no impact to your credit score.An equal housing lender. NMLS #10287.
Sell for more on Zillow
Get a free Zillow Showcase℠ listing and you could sell for .
$753,000
2% more+ $15,060
With Zillow Showcase(estimated)
$768,060


