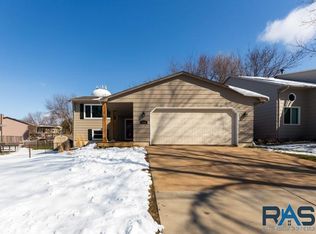Sold for $290,000 on 10/10/25
$290,000
2008 S Melanie Ln, Sioux Falls, SD 57103
3beds
1,666sqft
Single Family Residence
Built in 1983
7,801.6 Square Feet Lot
$290,900 Zestimate®
$174/sqft
$1,595 Estimated rent
Home value
$290,900
$276,000 - $305,000
$1,595/mo
Zestimate® history
Loading...
Owner options
Explore your selling options
What's special
Welcome to this well-cared-for, long-loved home in Sioux Falls, cherished by the same family for decades! It offers functional living with two spacious bedrooms on the main level. The kitchen provides ample cabinet space and a smart layout for both everyday living and entertaining. The lower level features a cozy fireplace—perfect for relaxing on cool evenings—along with an additional bedroom and bathroom. Plus, there’s excellent potential to finish a 4th bedroom or office, giving you flexibility to grow into the home and make it your own. This property has seen many thoughtful updates over the years, including newer windows, driveway, exterior paint, and a beautifully refreshed deck with pergola. Outdoors, you’ll enjoy the fenced yard, mature shade trees, and landscaping that enhances the already impressive curb appeal. A 2-stall garage offers plenty of space for vehicles and storage. A solid, inviting home with updates inside and out—ready for its next chapter!
Zillow last checked: 8 hours ago
Listing updated: October 10, 2025 at 01:06pm
Listed by:
Dana L Fisher 605-799-3700,
Grand Sothebys International Realty
Bought with:
Stacy A Harmsen
Source: Realtor Association of the Sioux Empire,MLS#: 22506615
Facts & features
Interior
Bedrooms & bathrooms
- Bedrooms: 3
- Bathrooms: 2
- Full bathrooms: 1
- 3/4 bathrooms: 1
- Main level bedrooms: 2
Primary bedroom
- Level: Main
- Area: 140
- Dimensions: 14 x 10
Bedroom 2
- Level: Main
- Area: 117
- Dimensions: 9 x 13
Bedroom 3
- Level: Basement
- Area: 121
- Dimensions: 11 x 11
Dining room
- Level: Main
- Area: 88
- Dimensions: 11 x 8
Family room
- Level: Basement
- Area: 169
- Dimensions: 13 x 13
Kitchen
- Level: Main
- Area: 99
- Dimensions: 11 x 9
Living room
- Level: Main
- Area: 280
- Dimensions: 20 x 14
Heating
- Natural Gas
Cooling
- Central Air
Appliances
- Included: Electric Range, Microwave, Disposal, Refrigerator, Stove Hood, Washer, Dryer
Features
- Master Downstairs, Vaulted Ceiling(s)
- Flooring: Carpet, Tile, Laminate, Vinyl
- Basement: Full
- Number of fireplaces: 1
- Fireplace features: Wood Burning
Interior area
- Total interior livable area: 1,666 sqft
- Finished area above ground: 966
- Finished area below ground: 700
Property
Parking
- Total spaces: 2
- Parking features: Concrete
- Garage spaces: 2
Features
- Patio & porch: Deck
- Fencing: Privacy
Lot
- Size: 7,801 sqft
- Dimensions: 60x134
- Features: Irregular Lot, City Lot, Garden
Details
- Parcel number: 37186
Construction
Type & style
- Home type: SingleFamily
- Architectural style: Split Foyer
- Property subtype: Single Family Residence
Materials
- Hard Board
- Roof: Composition
Condition
- Year built: 1983
Utilities & green energy
- Sewer: Public Sewer
- Water: Public
Community & neighborhood
Location
- Region: Sioux Falls
- Subdivision: Huntington Hills Add
Other
Other facts
- Listing terms: FHA
- Road surface type: Asphalt, Curb and Gutter
Price history
| Date | Event | Price |
|---|---|---|
| 10/10/2025 | Sold | $290,000+3.6%$174/sqft |
Source: | ||
| 8/27/2025 | Listed for sale | $279,900+249.9%$168/sqft |
Source: | ||
| 7/26/1991 | Sold | $80,000$48/sqft |
Source: Agent Provided | ||
Public tax history
| Year | Property taxes | Tax assessment |
|---|---|---|
| 2024 | $3,165 -9.1% | $241,500 -2.2% |
| 2023 | $3,483 +11.7% | $246,900 +18.8% |
| 2022 | $3,119 +13% | $207,900 +16.6% |
Find assessor info on the county website
Neighborhood: 57103
Nearby schools
GreatSchools rating
- 7/10Harvey Dunn Elementary - 54Grades: PK-5Distance: 0.4 mi
- 7/10Ben Reifel Middle School - 68Grades: 6-8Distance: 1.7 mi
- 5/10Washington High School - 01Grades: 9-12Distance: 1.8 mi
Schools provided by the listing agent
- Elementary: Harvey Dunn ES
- Middle: Ben Reifel Middle School
- High: Washington HS
- District: Sioux Falls
Source: Realtor Association of the Sioux Empire. This data may not be complete. We recommend contacting the local school district to confirm school assignments for this home.

Get pre-qualified for a loan
At Zillow Home Loans, we can pre-qualify you in as little as 5 minutes with no impact to your credit score.An equal housing lender. NMLS #10287.
