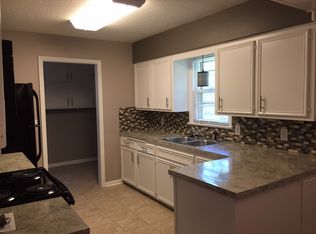Sold
Price Unknown
2008 S Ridgewood Dr, Wichita, KS 67218
2beds
1,782sqft
Single Family Onsite Built
Built in 1947
6,534 Square Feet Lot
$188,300 Zestimate®
$--/sqft
$1,401 Estimated rent
Home value
$188,300
$175,000 - $201,000
$1,401/mo
Zestimate® history
Loading...
Owner options
Explore your selling options
What's special
Renovated home with additional living space in basement. Discover modern comfort in this renovated gem. Built in 1947, this home has been beautifully updated, boasting contemporary finishes. Renovated Charm: Step inside to find a beautifully updated interior, blending classic charm with modern style. Wood laminate flooring throughout adds warmth and durability to the living spaces. The finished basement offers flexibility for additional living space or entertainment area. With a bathroom already in place, this area presents endless possibilities for customization to suit your needs. Open Concept Living: Enjoy the spaciousness of the open floor plan, perfect for gatherings or everyday living. Natural light floods the living area, creating an inviting atmosphere throughout. The kitchen features butcher block countertops, a stainless steel range, and beautiful tile backsplash. It's both functional and stylish, making meal prep a breeze. Convenience is key with a spacious main floor laundry room, offering ample space for laundry tasks and additional storage. Don't miss the opportunity to make this renovated home yours. Schedule a showing today and envision the possibilities for comfortable living.
Zillow last checked: 8 hours ago
Listing updated: May 29, 2024 at 08:07pm
Listed by:
Danelle Sommerfeld 316-721-9271,
ERA Great American Realty
Source: SCKMLS,MLS#: 637658
Facts & features
Interior
Bedrooms & bathrooms
- Bedrooms: 2
- Bathrooms: 2
- Full bathrooms: 2
Primary bedroom
- Description: Wood Laminate
- Level: Main
- Area: 90
- Dimensions: 9x10
Bedroom
- Description: Wood Laminate
- Level: Main
- Area: 99
- Dimensions: 9x11
Bedroom
- Description: Wood Laminate
- Level: Main
- Area: 81
- Dimensions: 9x9
Bonus room
- Description: Carpet
- Level: Basement
- Area: 133
- Dimensions: 7x19
Bonus room
- Description: Carpet
- Level: Basement
- Area: 70
- Dimensions: 10x7
Family room
- Description: Carpet
- Level: Basement
- Area: 228
- Dimensions: 19x12
Kitchen
- Description: Wood Laminate
- Level: Main
- Area: 142.5
- Dimensions: 9.5x15
Laundry
- Description: Laminate - Other
- Level: Main
- Area: 69
- Dimensions: 6x11.5
Living room
- Description: Wood Laminate
- Level: Main
- Area: 221
- Dimensions: 13x17
Heating
- Forced Air, Natural Gas
Cooling
- Central Air, Electric
Appliances
- Included: Disposal, Range
- Laundry: Main Level
Features
- Ceiling Fan(s)
- Basement: Finished
- Has fireplace: No
Interior area
- Total interior livable area: 1,782 sqft
- Finished area above ground: 1,062
- Finished area below ground: 720
Property
Parking
- Total spaces: 1
- Parking features: Attached
- Garage spaces: 1
Features
- Levels: One
- Stories: 1
- Exterior features: Guttering - ALL
- Fencing: Wrought Iron
Lot
- Size: 6,534 sqft
- Features: Standard
Details
- Parcel number: 0871273603101003.00
Construction
Type & style
- Home type: SingleFamily
- Architectural style: Ranch
- Property subtype: Single Family Onsite Built
Materials
- Brick
- Foundation: Partial, No Egress Window(s)
- Roof: Composition
Condition
- Year built: 1947
Utilities & green energy
- Utilities for property: Sewer Available, Public
Community & neighborhood
Location
- Region: Wichita
- Subdivision: EDGEWOOD
HOA & financial
HOA
- Has HOA: No
Other
Other facts
- Ownership: Individual
Price history
Price history is unavailable.
Public tax history
| Year | Property taxes | Tax assessment |
|---|---|---|
| 2024 | $1,314 -6.4% | $12,950 |
| 2023 | $1,403 +19.4% | $12,950 |
| 2022 | $1,175 +1.3% | -- |
Find assessor info on the county website
Neighborhood: East Mt Vernon
Nearby schools
GreatSchools rating
- 4/10Allen Elementary SchoolGrades: PK-5Distance: 0.4 mi
- 4/10Curtis Middle SchoolGrades: 6-8Distance: 0.8 mi
- NAChisholm Life Skills CenterGrades: 10-12Distance: 1.9 mi
Schools provided by the listing agent
- Elementary: Allen
- Middle: Curtis
- High: Southeast
Source: SCKMLS. This data may not be complete. We recommend contacting the local school district to confirm school assignments for this home.
