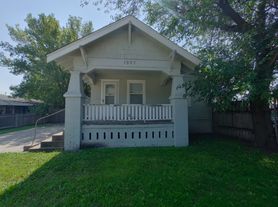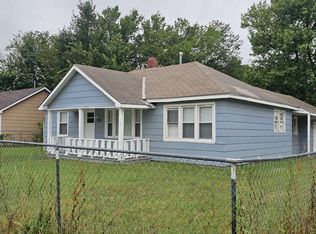"Charming 2-Bed Gem in Wichita with Cozy 816 Sq Ft of Comfort!"
Nestled in the heart of Wichita, 2008 South Vine Street offers a charming and cozy retreat that perfectly balances comfort and convenience. This delightful 2-bedroom home exudes warmth and character, making it an inviting haven for anyone seeking a peaceful lifestyle. With 816 square feet of well-utilized space, this property is designed to maximize both functionality and comfort, ensuring a seamless living experience. The full bathroom is thoughtfully equipped to meet all your daily needs, providing a tranquil space for relaxation and rejuvenation. The living area is a perfect blend of coziness and style, ideal for unwinding after a long day or hosting intimate gatherings. Each bedroom is a serene sanctuary, promising peaceful nights and gentle mornings, while inviting abundant natural light to brighten every corner. The property's prime location offers easy access to local amenities, ensuring that everything you need is just a short distance away. Whether you're a young professional, a couple, or anyone in between, this charming rental is an opportunity to enjoy a harmonious lifestyle. Secure your spot in this vibrant community and let 2008 South Vine Street be the backdrop to your next chapter.
**NO APPLICATION FEE through October 2025**
-$1,050/month for rent
-$1,050 security deposit.
- Resident is responsible for trash, water, gas, electric, & lawncare
-Wash/Dryer Hookups
-Off street parking
-Dogs are allowed (up to two upon approval) NO CATS
-Pet fee (one-time) $150 per pet (non-refundable)
-Pet rent is $25/month per pet
-Resident Liability Insurance required- (provide PMI Wichita a copy of the policy or you can have PMI Wichita Insurance and be billed $12.95 monthly)
-$50 Administration fee due at time of move in
Qualifications:
- Income must be 2.5 times the rent
- Good rental references are a plus
- We do not accept anyone with evictions that are not satisfied or in the process of being satisfied.
- Background checks will be ran
- We work with most credit scores
Se habla Espanol.
**Specials and application fees are subject to change**
House for rent
$1,050/mo
2008 S Vine St, Wichita, KS 67213
2beds
816sqft
Price may not include required fees and charges.
Single family residence
Available now
Cats, dogs OK
-- A/C
-- Laundry
Off street parking
-- Heating
What's special
Serene sanctuaryCozy retreatWell-utilized spaceTranquil space for relaxationAbundant natural light
- 3 days
- on Zillow |
- -- |
- -- |
Travel times
Renting now? Get $1,000 closer to owning
Unlock a $400 renter bonus, plus up to a $600 savings match when you open a Foyer+ account.
Offers by Foyer; terms for both apply. Details on landing page.
Facts & features
Interior
Bedrooms & bathrooms
- Bedrooms: 2
- Bathrooms: 1
- Full bathrooms: 1
Interior area
- Total interior livable area: 816 sqft
Property
Parking
- Parking features: Off Street
- Details: Contact manager
Features
- Exterior features: , Electricity not included in rent, Garbage not included in rent, Gas not included in rent, Water not included in rent
Details
- Parcel number: 087129310420100400
Construction
Type & style
- Home type: SingleFamily
- Property subtype: Single Family Residence
Community & HOA
Location
- Region: Wichita
Financial & listing details
- Lease term: Lease: 6-month or 18-month lease with option to renew for 1 year lease
Price history
| Date | Event | Price |
|---|---|---|
| 10/2/2025 | Listed for rent | $1,050$1/sqft |
Source: Zillow Rentals | ||
| 8/28/2025 | Listing removed | $135,000$165/sqft |
Source: SCKMLS #657001 | ||
| 8/25/2025 | Price change | $135,000-3.6%$165/sqft |
Source: SCKMLS #657001 | ||
| 7/17/2025 | Price change | $140,000-3.4%$172/sqft |
Source: SCKMLS #657001 | ||
| 6/13/2025 | Listed for sale | $145,000$178/sqft |
Source: SCKMLS #657001 | ||

