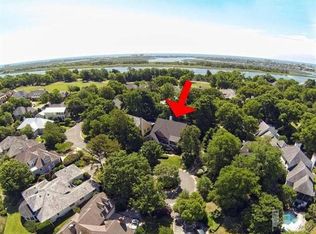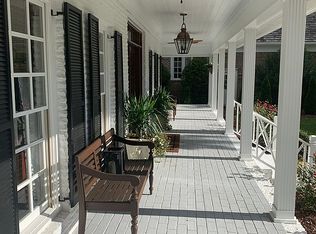Sold for $1,551,000 on 04/19/24
$1,551,000
2008 Seawind Lane, Wilmington, NC 28405
5beds
5,350sqft
Single Family Residence
Built in 1995
0.71 Acres Lot
$1,786,000 Zestimate®
$290/sqft
$5,496 Estimated rent
Home value
$1,786,000
$1.63M - $1.98M
$5,496/mo
Zestimate® history
Loading...
Owner options
Explore your selling options
What's special
Be the lucky new owners of this gorgeous estate perfectly situated on two of the highest lots in Landfall with stunning views of the first tee of the Pete Dye golf course. Enjoy mostly one level living with the primary bedroom on the ground level next to the updated kitchen. And, allow your guests and family ample space in a lock off area with a private entry. The home has been lovingly maintained and recent renovations include the kitchen with marble countertops, stainless appliances including a Viking Thermal Convection oven and cooktop built into custom cabinetry. The wood burning fireplace off the kitchen will be your favorite hangout area if you can peel yourself away from the back porch or the second floor balcony with the vast open views. There is plenty of parking on the extended driveway that allows entry on Seawind Lane and an exit onto Regatta Drive. The sought after Country Club of Landfall offers many membership options, and is off the Intracoastal Waterway, the Mayfaire bubble for shopping and eateries, and the drawbridge to Wrightsville Beach. Come make this home yours and maybe even plan a pool next to the beautiful English Garden that is maintained by the HOA.
Zillow last checked: 8 hours ago
Listing updated: April 19, 2024 at 01:36pm
Listed by:
Vance B Young 910-232-8850,
Intracoastal Realty Corp
Bought with:
The Rising Tide Team
Intracoastal Realty Corp
Source: Hive MLS,MLS#: 100429669 Originating MLS: Cape Fear Realtors MLS, Inc.
Originating MLS: Cape Fear Realtors MLS, Inc.
Facts & features
Interior
Bedrooms & bathrooms
- Bedrooms: 5
- Bathrooms: 6
- Full bathrooms: 5
- 1/2 bathrooms: 1
Primary bedroom
- Level: First
- Dimensions: 18 x 12
Bedroom 2
- Level: Second
- Dimensions: 13 x 12
Bedroom 3
- Level: Second
- Dimensions: 13 x 12
Bedroom 4
- Level: Second
- Dimensions: 16 x 11
Bedroom 5
- Level: Second
- Dimensions: 15 x 15
Breakfast nook
- Level: First
- Dimensions: 13 x 13
Den
- Level: First
- Dimensions: 23 x 21
Dining room
- Level: First
- Dimensions: 14 x 12
Family room
- Level: Second
- Dimensions: 19 x 15
Kitchen
- Level: First
- Dimensions: 16 x 15
Living room
- Level: First
- Dimensions: 26 x 17
Office
- Level: Second
- Dimensions: 19 x 12
Heating
- Heat Pump, Electric
Cooling
- Central Air
Appliances
- Included: Vented Exhaust Fan, Electric Oven, Washer, Refrigerator, Dryer, Disposal, Dishwasher, Convection Oven
- Laundry: Dryer Hookup, Washer Hookup, Laundry Room
Features
- Master Downstairs, Walk-in Closet(s), Vaulted Ceiling(s), High Ceilings, Ceiling Fan(s), Walk-in Shower, Wet Bar, Blinds/Shades, Gas Log, Walk-In Closet(s)
- Flooring: Carpet, Tile, Wood
- Basement: None
- Attic: Storage,Floored,Walk-In
- Has fireplace: Yes
- Fireplace features: Gas Log
Interior area
- Total structure area: 5,350
- Total interior livable area: 5,350 sqft
Property
Parking
- Total spaces: 3
- Parking features: Circular Driveway, Paved
Features
- Levels: Two
- Stories: 2
- Patio & porch: Porch
- Exterior features: Shutters - Functional, Irrigation System
- Pool features: None
- Fencing: Invisible
- Waterfront features: None
Lot
- Size: 0.71 Acres
- Features: Cul-De-Sac
Details
- Parcel number: R05710007003000
- Zoning: R-20
- Special conditions: Standard
Construction
Type & style
- Home type: SingleFamily
- Property subtype: Single Family Residence
Materials
- Wood Siding
- Foundation: Crawl Space
- Roof: Shingle
Condition
- New construction: No
- Year built: 1995
Utilities & green energy
- Sewer: Public Sewer
- Water: Public
- Utilities for property: Sewer Available, Water Available
Green energy
- Green verification: None
Community & neighborhood
Location
- Region: Wilmington
- Subdivision: Landfall
HOA & financial
HOA
- Has HOA: Yes
- HOA fee: $4,018 monthly
- Amenities included: Basketball Court, Gated, Maintenance Common Areas, Maintenance Grounds, Maintenance Roads, Picnic Area
- Association name: Lakeside Villa
- Association phone: 910-256-7651
Other
Other facts
- Listing agreement: Exclusive Right To Sell
- Listing terms: Cash,Conventional
- Road surface type: Paved
Price history
| Date | Event | Price |
|---|---|---|
| 4/19/2024 | Sold | $1,551,000-3.1%$290/sqft |
Source: | ||
| 4/2/2024 | Pending sale | $1,599,999$299/sqft |
Source: | ||
| 3/8/2024 | Price change | $1,599,999-3%$299/sqft |
Source: | ||
| 2/27/2024 | Listed for sale | $1,649,999+26.9%$308/sqft |
Source: | ||
| 8/1/2020 | Listing removed | $1,299,999$243/sqft |
Source: Intracoastal Realty Corp #100192170 | ||
Public tax history
| Year | Property taxes | Tax assessment |
|---|---|---|
| 2024 | $10,005 +3% | $1,150,000 |
| 2023 | $9,718 -0.6% | $1,150,000 |
| 2022 | $9,775 -0.7% | $1,150,000 |
Find assessor info on the county website
Neighborhood: Landfall
Nearby schools
GreatSchools rating
- 9/10Wrightsville Beach ElementaryGrades: K-5Distance: 1.1 mi
- 6/10M C S Noble MiddleGrades: 6-8Distance: 2.3 mi
- 3/10New Hanover HighGrades: 9-12Distance: 7.1 mi

Get pre-qualified for a loan
At Zillow Home Loans, we can pre-qualify you in as little as 5 minutes with no impact to your credit score.An equal housing lender. NMLS #10287.
Sell for more on Zillow
Get a free Zillow Showcase℠ listing and you could sell for .
$1,786,000
2% more+ $35,720
With Zillow Showcase(estimated)
$1,821,720
