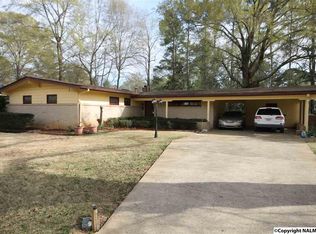THIS HOME IS WAITING ON YOU TO CREATE MEMORIES!! Situated in a desirable SE area on an extra large lot, this home has been remodeled (2010) with paint, kitchen cabinets & appliances, roof, refinished hardwoods, addition of master glamour bath with jetted tub, separate shower, and double sink vanity. Home also features large laundry room, family & living room, kitchen/breakfast room, plenty of closets, 2 fireplaces, 2-car attached garage, and a 14x22 brick detached garage/workshop. This is the jewel for which you have been waiting!!
This property is off market, which means it's not currently listed for sale or rent on Zillow. This may be different from what's available on other websites or public sources.

