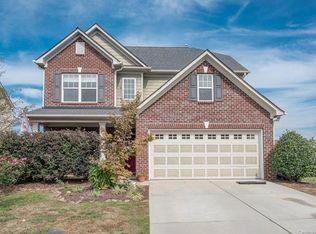WOW - LIKE NEW -- MUST SEE!! Immaculate 4BR/2.5BA with upgrades. Very spacious home in great family neighborhood w/ lots of amenities (pool, tennis, B-ball, dog park, etc) Extra Large KT w/ Gas Stove, Frig w/ outside water/ice remains. Oversized Master Suite has trey ceiling, 2 walk-in closets, Garden Tub. Double sink in both BAs. Full size Laundry Room(2nd FLR) Tons of storage space. Outdoor 15' x 10" custom built shed with work bench, rafter storage, double locking doors and electrical ready. Highly sought after Porter Ridge School system. Lovely safe neighbors. Must See!
This property is off market, which means it's not currently listed for sale or rent on Zillow. This may be different from what's available on other websites or public sources.
