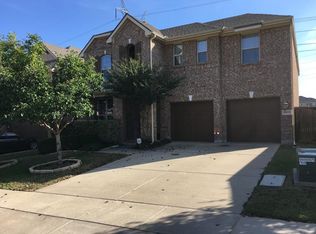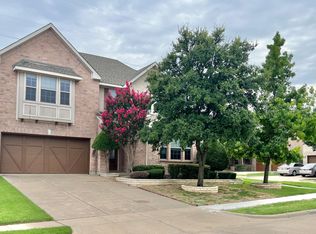Sold on 07/09/25
Price Unknown
2008 Testament Trl, Plano, TX 75074
4beds
2,638sqft
Single Family Residence
Built in 2009
6,098.4 Square Feet Lot
$535,700 Zestimate®
$--/sqft
$3,033 Estimated rent
Home value
$535,700
$509,000 - $568,000
$3,033/mo
Zestimate® history
Loading...
Owner options
Explore your selling options
What's special
Seller offering first-year interest rate as low as 5.75% with lender Churchill Mortgage! Come and see this turn-key Oak Point Estates stunner—updated Spring 2025 and move-in ready. Fresh designer interior paint, brand-new luxury-vinyl-plank flooring, along with upgraded plumbing, electrical, and frameless shower glass give the flexible open plan a modern vibe. A granite-topped island kitchen with stainless appliances, walk-in pantry, and abundant storage flows into an oversized living room plus an elongated flex space, perfect for everyday life or entertaining. The main-level primary retreat boasts a spa-style bath with dual vanities, soaking tub, separate shower, and oversized closet. Two split secondary bedrooms and a refreshed full bath complete the first floor. Private upstairs suite with its own bath is ideal for guests or a home office. Step outside to an easy-care fenced yard with sprinklers that backs to a neighborhood greenbelt; a community walkway leads directly into the 800-acre Oak Point Park & Nature Preserve for lakeside trails, zip-line, and fishing. Over $40K in recent improvements—including whole-house paint, floors, toilets, fixtures and more—mean zero weekend projects. Plus a 11-kW solar array installed 2021—conveying at closing—to drive utility costs way down! Minutes to US-75, Plano ISD schools, shopping and dining: the perfect blend of convenience and comfort.
Zillow last checked: 8 hours ago
Listing updated: July 18, 2025 at 05:07pm
Listed by:
Drew Burgess 0693310 469-428-7437,
Keller Williams Realty DPR 972-732-6000,
Shaun Burgess 469-770-7437,
Keller Williams Realty DPR
Bought with:
Drew Burgess
Keller Williams Realty DPR
Source: NTREIS,MLS#: 20905146
Facts & features
Interior
Bedrooms & bathrooms
- Bedrooms: 4
- Bathrooms: 4
- Full bathrooms: 3
- 1/2 bathrooms: 1
Primary bedroom
- Features: Ceiling Fan(s), En Suite Bathroom
- Level: First
- Dimensions: 18 x 12
Bedroom
- Features: Ceiling Fan(s), Split Bedrooms
- Level: First
- Dimensions: 13 x 11
Bedroom
- Features: Ceiling Fan(s), Split Bedrooms
- Level: First
- Dimensions: 13 x 11
Bedroom
- Features: Ceiling Fan(s), En Suite Bathroom
- Level: Second
- Dimensions: 12 x 15
Primary bathroom
- Features: Built-in Features, Dual Sinks, Garden Tub/Roman Tub, Linen Closet, Stone Counters, Separate Shower
- Level: First
- Dimensions: 12 x 12
Dining room
- Level: First
- Dimensions: 18 x 12
Other
- Features: Built-in Features, Stone Counters
- Level: Second
- Dimensions: 5 x 8
Other
- Features: Built-in Features, Stone Counters
- Level: First
- Dimensions: 11 x 5
Half bath
- Level: First
- Dimensions: 5 x 6
Kitchen
- Features: Built-in Features, Eat-in Kitchen, Kitchen Island, Stone Counters, Walk-In Pantry
- Level: First
- Dimensions: 22 x 12
Laundry
- Level: First
- Dimensions: 7 x 9
Living room
- Features: Ceiling Fan(s), Fireplace
- Level: First
- Dimensions: 22 x 23
Heating
- Central, Electric, Fireplace(s)
Cooling
- Central Air, Ceiling Fan(s)
Appliances
- Included: Dishwasher, Electric Cooktop, Electric Oven, Electric Water Heater, Disposal, Microwave, Vented Exhaust Fan
- Laundry: Electric Dryer Hookup, Laundry in Utility Room
Features
- Decorative/Designer Lighting Fixtures, Double Vanity, Eat-in Kitchen, High Speed Internet, Kitchen Island, Open Floorplan, Pantry
- Flooring: Carpet, Luxury Vinyl Plank, Tile
- Has basement: No
- Number of fireplaces: 1
- Fireplace features: Living Room
Interior area
- Total interior livable area: 2,638 sqft
Property
Parking
- Total spaces: 2
- Parking features: Driveway, Garage Faces Front, Garage, Garage Door Opener, Kitchen Level, On Street, Side By Side
- Attached garage spaces: 2
- Has uncovered spaces: Yes
Features
- Levels: Two
- Stories: 2
- Pool features: None, Community
- Fencing: Back Yard,Fenced,Wood
Lot
- Size: 6,098 sqft
- Features: Cleared, Cul-De-Sac, Backs to Greenbelt/Park, Greenbelt, Subdivision, Sprinkler System
- Residential vegetation: Cleared
Details
- Parcel number: R887700D02901
Construction
Type & style
- Home type: SingleFamily
- Architectural style: Traditional,Detached
- Property subtype: Single Family Residence
- Attached to another structure: Yes
Materials
- Brick
- Foundation: Slab
- Roof: Composition,Shingle
Condition
- Year built: 2009
Utilities & green energy
- Electric: Photovoltaics Seller Owned
- Sewer: Public Sewer
- Water: Public
- Utilities for property: Cable Available, Natural Gas Available, Sewer Available, Separate Meters, Water Available
Green energy
- Energy efficient items: HVAC, Insulation, Lighting
- Energy generation: Solar
Community & neighborhood
Security
- Security features: Carbon Monoxide Detector(s), Smoke Detector(s)
Community
- Community features: Park, Pool, Sidewalks
Location
- Region: Plano
- Subdivision: Oak Point Estates
HOA & financial
HOA
- Has HOA: Yes
- HOA fee: $409 quarterly
- Services included: All Facilities, Association Management
- Association name: Goodwin & Company
- Association phone: 214-445-2734
Other
Other facts
- Listing terms: Cash,Conventional,FHA,Other,VA Loan
Price history
| Date | Event | Price |
|---|---|---|
| 7/9/2025 | Sold | -- |
Source: NTREIS #20905146 | ||
| 6/23/2025 | Pending sale | $554,900$210/sqft |
Source: NTREIS #20905146 | ||
| 6/16/2025 | Contingent | $554,900$210/sqft |
Source: NTREIS #20905146 | ||
| 5/30/2025 | Price change | $554,900-0.7%$210/sqft |
Source: NTREIS #20905146 | ||
| 5/9/2025 | Listed for sale | $559,000$212/sqft |
Source: NTREIS #20905146 | ||
Public tax history
| Year | Property taxes | Tax assessment |
|---|---|---|
| 2025 | -- | $450,542 +10% |
| 2024 | $5,314 -37.7% | $409,584 -17.1% |
| 2023 | $8,526 -4% | $493,968 +45.9% |
Find assessor info on the county website
Neighborhood: Oak Point
Nearby schools
GreatSchools rating
- 8/10McCall Elementary SchoolGrades: K-5Distance: 1.1 mi
- 8/10Bowman Middle SchoolGrades: 6-8Distance: 2 mi
- 5/10Williams High SchoolGrades: 9-10Distance: 2.6 mi
Schools provided by the listing agent
- Elementary: Mccall
- Middle: Bowman
- High: Williams
- District: Plano ISD
Source: NTREIS. This data may not be complete. We recommend contacting the local school district to confirm school assignments for this home.
Get a cash offer in 3 minutes
Find out how much your home could sell for in as little as 3 minutes with a no-obligation cash offer.
Estimated market value
$535,700
Get a cash offer in 3 minutes
Find out how much your home could sell for in as little as 3 minutes with a no-obligation cash offer.
Estimated market value
$535,700

