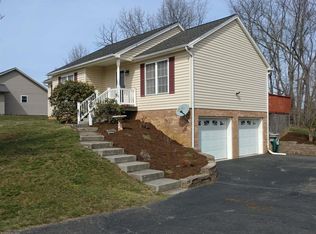Sold for $277,000 on 08/07/25
$277,000
2008 Travis Ln, Pulaski, VA 24301
2beds
1,750sqft
Detached
Built in 2003
0.26 Acres Lot
$279,200 Zestimate®
$158/sqft
$1,979 Estimated rent
Home value
$279,200
Estimated sales range
Not available
$1,979/mo
Zestimate® history
Loading...
Owner options
Explore your selling options
What's special
Welcome to 2008 Travis Lane. Modern updates throughout this split foyer design located at the end of the cul-de-sac. Currently the home is being utilized as a 2 bedroom (The primary suite was previously 2 bedroom), the family room does have a closet and an adjacent half bath that could be easily used as a bedroom. This home has over 1,700 square feet and was built is 2003. The interior features many updates such as unique glass panels in the foyer, interior painted, kitchen cabinetry painted, newer counter top and flooring as well as remodeled baths. Let me also mention, this home has a 21 x 23 two car garage and storage shed for storage.
Zillow last checked: 8 hours ago
Listing updated: August 08, 2025 at 10:58am
Listed by:
Jennifer Breedlove 540-440-0331,
Mabry & Cox REALTORS®
Bought with:
Non-MLS Non-MLS
Non-MLS Office
Source: New River Valley AOR,MLS#: 424589
Facts & features
Interior
Bedrooms & bathrooms
- Bedrooms: 2
- Bathrooms: 3
- Full bathrooms: 2
- 1/2 bathrooms: 1
- Main level bathrooms: 2
- Main level bedrooms: 2
Basement
- Area: 0
Heating
- Heat Pump
Cooling
- Heat Pump
Appliances
- Included: Microwave, Electric Range, Refrigerator, Electric Water Heater
- Laundry: In Basement, Electric Dryer Hookup, Washer Hookup
Features
- Ceiling Fan(s), Master Downstairs
- Basement: Walk-Out Access
- Attic: Access Only
- Has fireplace: Yes
- Fireplace features: Family Room
Interior area
- Total structure area: 1,750
- Total interior livable area: 1,750 sqft
- Finished area above ground: 1,750
- Finished area below ground: 0
Property
Parking
- Total spaces: 2
- Parking features: Double Under, Blacktop Driveway
- Attached garage spaces: 2
- Has uncovered spaces: Yes
Features
- Levels: Two or More,Split Foyer
- Stories: 2
- Patio & porch: Deck, Deck: 28.7 X 15.9
- Exterior features: Storage
- Fencing: Fenced
Lot
- Size: 0.26 Acres
Details
- Parcel number: 06304600000006
Construction
Type & style
- Home type: SingleFamily
- Property subtype: Detached
Materials
- Vinyl Siding
- Roof: Shingle
Condition
- Very Good
- Year built: 2003
Utilities & green energy
- Sewer: Public Sewer
- Water: Public
Community & neighborhood
Location
- Region: Pulaski
- Subdivision: Peppers Ferry Ridge
HOA & financial
HOA
- Has HOA: No
Price history
| Date | Event | Price |
|---|---|---|
| 8/7/2025 | Sold | $277,000+2.9%$158/sqft |
Source: | ||
| 7/5/2025 | Pending sale | $269,300$154/sqft |
Source: | ||
| 7/1/2025 | Listed for sale | $269,300+45.6%$154/sqft |
Source: | ||
| 8/29/2019 | Sold | $185,000$106/sqft |
Source: Public Record | ||
| 7/26/2019 | Pending sale | $185,000$106/sqft |
Source: Long & Foster-Blacksburg #406239 | ||
Public tax history
| Year | Property taxes | Tax assessment |
|---|---|---|
| 2025 | $1,382 | $186,700 |
| 2024 | $1,382 | $186,700 |
| 2023 | $1,382 | $186,700 |
Find assessor info on the county website
Neighborhood: 24301
Nearby schools
GreatSchools rating
- 6/10Critzer Elementary SchoolGrades: PK-5Distance: 0.6 mi
- 4/10Pulaski County Middle SchoolGrades: 6-8Distance: 2.4 mi
- 6/10Pulaski County Sr. High SchoolGrades: 9-12Distance: 2.7 mi
Schools provided by the listing agent
- Elementary: Critzer
- Middle: Pulaski County Middle School
- High: Pulaski County
- District: Pulaski County
Source: New River Valley AOR. This data may not be complete. We recommend contacting the local school district to confirm school assignments for this home.

Get pre-qualified for a loan
At Zillow Home Loans, we can pre-qualify you in as little as 5 minutes with no impact to your credit score.An equal housing lender. NMLS #10287.
