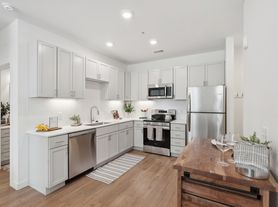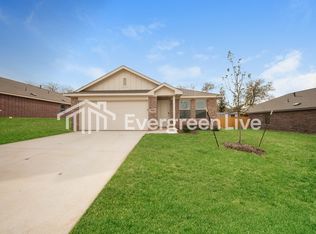Stunning Brand-New 4-Bedroom Home in Mustang, OK
Property Address: 2008 W Flintlock Way, Mustang, OK 73064
Discover this stunning, brand-new 4-bedroom, 2-bath single-family home in Mustang, thoughtfully designed for modern living, comfort, and style. With a split floor plan, this home offers privacy and functionality, creating a versatile layout that adapts perfectly to your lifestyle.
Step inside to 10-foot ceilings and ceramic woodgrain tile throughout the common areas, giving the home a spacious, contemporary feel. The modern kitchen features quartz countertops, a large walk-in pantry, and stainless steel appliances, making meal prep effortless. The living area includes a gas fireplace, ideal for cozy evenings with family or friends.
The master suite is a true retreat, complete with a huge walk-in closet, dual sinks, a separate soaker tub, and a walk-in shower. Additional bedrooms are generously sized for comfort, work, or relaxation, while bathrooms feature floor-to-ceiling tiled showers and elegant finishes throughout.
Enjoy the covered patio and fenced backyard, perfect for entertaining or pets. Additional highlights include attached garage parking and a storm shelter. Close to parks, top-rated schools, shopping, and highways.
Key Features:
Brand-new construction
Open-concept floor plan
Stainless steel appliance
3-car Garage
Fenced backyard
Pet-friendly
Lease Details:
Rent: $2,195/month
Security Deposit: $2,195
Lease Term: 12-month lease
Pet Policy: Contact us for details
Message us today for more info or to schedule a tour!
Note: Photos are of a similar home by the builder.
Licensed Real Estate Agent #179365
Brokered by Cadence Real Estate & Pink Gorilla Property Management
Lease Term: 12 months minimum
Security Deposit: Equal to one month's rent
Pets: Allowed with approval and applicable fees
Availability: Immediate move-in (subject to approval)
House for rent
$2,195/mo
2008 W Flintlock Way, Mustang, OK 73064
4beds
1,700sqft
Price may not include required fees and charges.
Single family residence
Available now
Cats, dogs OK
Central air, ceiling fan
Hookups laundry
Attached garage parking
Forced air
What's special
Huge walk-in closetFenced backyardWalk-in showerOpen-concept floor planSplit floor planSeparate soaker tubModern kitchen
- 1 day |
- -- |
- -- |
Travel times
Looking to buy when your lease ends?
Consider a first-time homebuyer savings account designed to grow your down payment with up to a 6% match & a competitive APY.
Facts & features
Interior
Bedrooms & bathrooms
- Bedrooms: 4
- Bathrooms: 2
- Full bathrooms: 2
Heating
- Forced Air
Cooling
- Central Air, Ceiling Fan
Appliances
- Included: Dishwasher, Microwave, WD Hookup
- Laundry: Hookups
Features
- Ceiling Fan(s), WD Hookup, Walk In Closet
- Flooring: Carpet, Hardwood
Interior area
- Total interior livable area: 1,700 sqft
Property
Parking
- Parking features: Attached, Garage
- Has attached garage: Yes
- Details: Contact manager
Features
- Exterior features: Fenced Backyard, Heating system: Forced Air, One-Story Layout, Open Floor Plan, Pet Friendly, Walk In Closet
Construction
Type & style
- Home type: SingleFamily
- Property subtype: Single Family Residence
Community & HOA
Location
- Region: Mustang
Financial & listing details
- Lease term: 1 Year
Price history
| Date | Event | Price |
|---|---|---|
| 11/20/2025 | Listed for rent | $2,195$1/sqft |
Source: Zillow Rentals | ||

