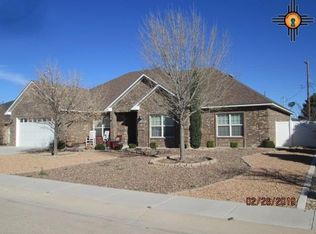Sold on 05/23/25
Price Unknown
2008 W Jacobs Ave, Artesia, NM 88210
4beds
2,192sqft
Single Family Residence
Built in 2012
9,021.28 Square Feet Lot
$396,300 Zestimate®
$--/sqft
$3,748 Estimated rent
Home value
$396,300
Estimated sales range
Not available
$3,748/mo
Zestimate® history
Loading...
Owner options
Explore your selling options
What's special
This one is a must-see! From the moment you step inside, you’ll feel right at home in this spacious beauty with four generously sized bedrooms. The primary suite is a true retreat—with double vanities, two roomy closets, and a French door that opens to a relaxing back patio, perfect for quiet mornings or winding down in the evenings. You'll love the charm of the tiled floors, the inviting living room with a cozy gas fireplace, and the elegant formal dining room ready for dinner or special celebrations. The kitchen is a dream with gorgeous granite countertops and stainless steel appliances, offering both style and function. With a proven track record as a FLETC rental, this property presents a fantastic opportunity for investors looking for strong potential returns. This house will sell fast—don’t miss your chance to make it yours! Call today to schedule your private tour.
Zillow last checked: 8 hours ago
Listing updated: May 23, 2025 at 04:18pm
Listed by:
Anna Rivera Guthrie 575-202-4928,
Real Broker LLC,
Jamie Guthrie 575-703-1986,
Real Broker LLC
Bought with:
Josh Berry, 53647
Keller Williams - Westside
Source: New Mexico MLS,MLS#: 20252356
Facts & features
Interior
Bedrooms & bathrooms
- Bedrooms: 4
- Bathrooms: 3
- Full bathrooms: 2
- 1/2 bathrooms: 1
Primary bathroom
- Features: Double Sinks, Separate Shower
Heating
- Forced Air
Cooling
- Central Air
Appliances
- Included: Dishwasher, Microwave, Free-Standing Range, Refrigerator, Oven
Features
- Flooring: Carpet, Tile
- Number of fireplaces: 1
- Fireplace features: Gas Log, Family Room
Interior area
- Total structure area: 2,192
- Total interior livable area: 2,192 sqft
Property
Parking
- Total spaces: 2
- Parking features: Attached
- Attached garage spaces: 2
Features
- Levels: One
- Stories: 1
- Patio & porch: Patio Covered
- Exterior features: Lighting
- Has spa: Yes
- Spa features: Bath
- Fencing: Fenced
Lot
- Size: 9,021 sqft
- Features: Sprinklers In Rear, Drip Irrigation
Details
- Parcel number: 4151100233110
- Special conditions: Arm Length Sale (Unrelated Parti
Construction
Type & style
- Home type: SingleFamily
- Property subtype: Single Family Residence
Materials
- Brick, Frame
- Roof: Pitched,Shingle
Condition
- New construction: No
- Year built: 2012
Utilities & green energy
- Water: Public
- Utilities for property: Electricity Connected, Natural Gas Connected, Sewer Connected
Community & neighborhood
Location
- Region: Artesia
Price history
| Date | Event | Price |
|---|---|---|
| 5/23/2025 | Sold | -- |
Source: | ||
| 4/27/2025 | Pending sale | $395,000$180/sqft |
Source: | ||
| 4/25/2025 | Listed for sale | $395,000$180/sqft |
Source: | ||
| 4/17/2023 | Listing removed | -- |
Source: Zillow Rentals | ||
| 3/13/2023 | Listed for rent | $6,360$3/sqft |
Source: Zillow Rentals | ||
Public tax history
| Year | Property taxes | Tax assessment |
|---|---|---|
| 2024 | $2,512 +0.3% | $111,255 +1.7% |
| 2023 | $2,505 -5.8% | $109,347 +3% |
| 2022 | $2,659 +1.6% | $106,163 +3% |
Find assessor info on the county website
Neighborhood: 88210
Nearby schools
GreatSchools rating
- 5/10Yeso Elementary SchoolGrades: 1-5Distance: 0.5 mi
- 8/10Artesia Zia Intermediate SchoolGrades: 6-7Distance: 1 mi
- 7/10Artesia High SchoolGrades: 10-12Distance: 1.2 mi
