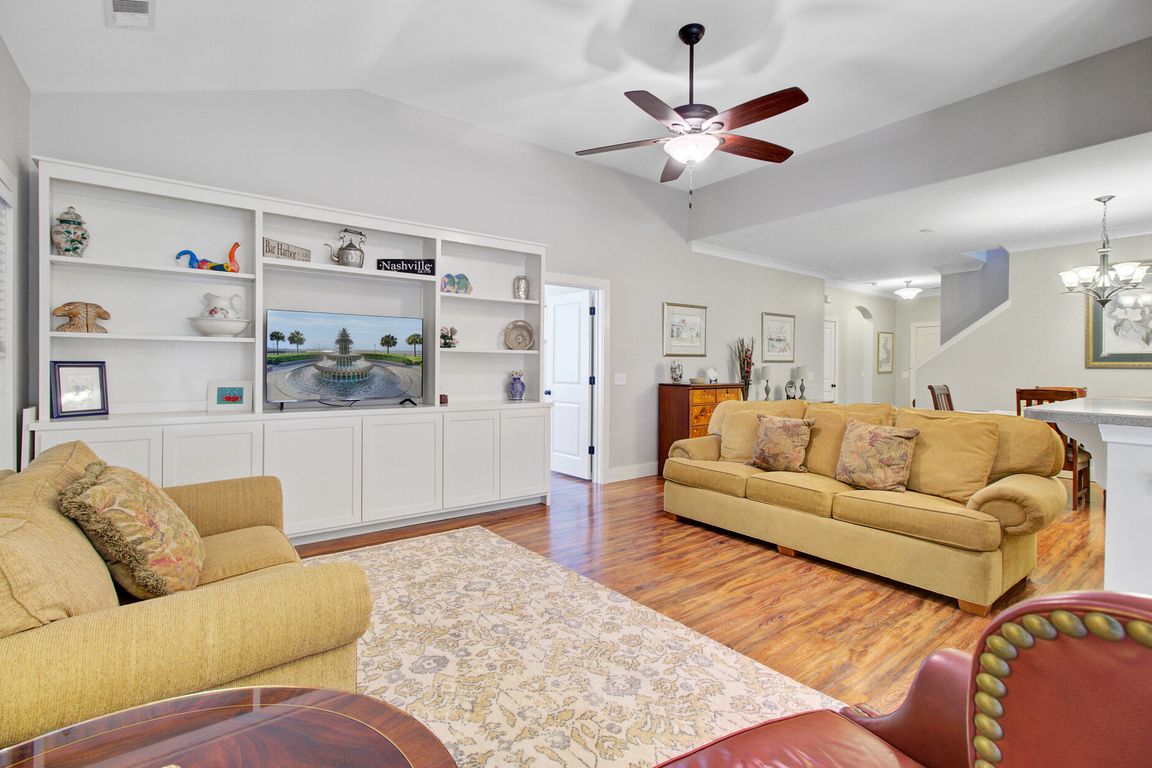
ActivePrice cut: $20K (10/1)
$728,000
4beds
2,488sqft
2008 Welsh Pony Dr, Mount Pleasant, SC 29429
4beds
2,488sqft
Single family residence
Built in 2016
5,662 sqft
2 Attached garage spaces
$293 price/sqft
What's special
Open layoutWood floors
Welcome to this immaculate, meticulously maintained, freshly painted and significantly upgraded, 4 BR/3 Bath, 1 1/2 story home, located in an 'X' flood zone within the desirable Tupelo Plantation community of N Mt Pleasant.Boasting an open layout of family/dining rooms plus an eat-in kitchen, along with a large, all-season sunroom. ...
- 204 days |
- 432 |
- 10 |
Source: CTMLS,MLS#: 25013605
Travel times
Living Room
Kitchen
Primary Bedroom
Zillow last checked: 8 hours ago
Listing updated: November 11, 2025 at 05:11am
Listed by:
ERA Wilder Realty Inc
Source: CTMLS,MLS#: 25013605
Facts & features
Interior
Bedrooms & bathrooms
- Bedrooms: 4
- Bathrooms: 3
- Full bathrooms: 3
Rooms
- Room types: Living/Dining Combo, Sun Room, Eat-In-Kitchen, Laundry, Sun
Heating
- Electric, Heat Pump, Wall Unit(s)
Cooling
- Central Air
Appliances
- Laundry: Gas Dryer Hookup, Washer Hookup, Laundry Room
Features
- Ceiling - Smooth, High Ceilings, Walk-In Closet(s), Ceiling Fan(s), Eat-in Kitchen
- Flooring: Carpet, Ceramic Tile, Wood
- Doors: Storm Door(s)
- Windows: Thermal Windows/Doors, Window Treatments
- Has fireplace: No
Interior area
- Total structure area: 2,488
- Total interior livable area: 2,488 sqft
Video & virtual tour
Property
Parking
- Total spaces: 2
- Parking features: Garage, Attached, Garage Door Opener
- Attached garage spaces: 2
Features
- Levels: One and One Half
- Stories: 2
- Entry location: Ground Level
- Patio & porch: Patio
- Exterior features: Lawn Irrigation, Rain Gutters
- Fencing: Privacy,Back Yard,Wood
Lot
- Size: 5,662.8 Square Feet
- Features: 0 - .5 Acre, Interior Lot
Details
- Additional structures: Shed(s)
- Parcel number: 6150000205
Construction
Type & style
- Home type: SingleFamily
- Architectural style: Traditional
- Property subtype: Single Family Residence
Materials
- Vinyl Siding
- Foundation: Slab
- Roof: Architectural
Condition
- New construction: No
- Year built: 2016
Utilities & green energy
- Sewer: Public Sewer
- Water: Public
- Utilities for property: Dominion Energy, Mt. P. W/S Comm
Community & HOA
Community
- Features: Park, Pool, Trash
- Security: Security System
- Subdivision: Tupelo Plantation
Location
- Region: Mount Pleasant
Financial & listing details
- Price per square foot: $293/sqft
- Tax assessed value: $418,500
- Annual tax amount: $1,687
- Date on market: 5/16/2025
- Listing terms: Cash,Conventional,FHA,VA Loan