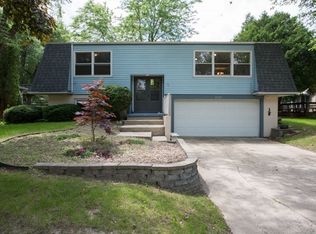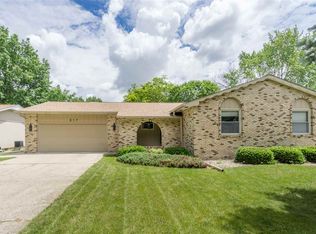With Natural Light Complimenting This Home At Every Turn And A Fabulous Central Waterloo/Cedar Falls Location You Will Want To Make This Your Home Today! You Will Appreciate The Spacious Open Floorplan Which Includes 3 Living Spaces, A Formal Dining Room, And A Pleasant And Very Functional Eat-In Kitchen, Too! The Main Level Offers A Spacious Great Room Design Plus A Bonus All-Seasons Room Which Is Perfect For Informal Activities Or Relaxation. The Lower Level Adds Another Way To "Love The Way You Live" Offering An Additional Family Room/Theatre Room Option, An Office Or 4th Bedroom Option, As Well As Additional Bath, Laundry And Storage Space. Amenities Include An Awesome Oversized Double Garage With Garden/Toy Storage, A Privacy Fenced Yard, And, Yes... A Tree Swing! So, Go Ahead And "Love The Way You Live!"
This property is off market, which means it's not currently listed for sale or rent on Zillow. This may be different from what's available on other websites or public sources.

