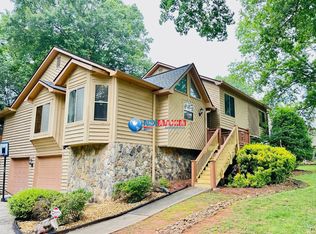This stunning 5-bedroom, 4-bath home is a perfect blend of comfort and elegance, located in a top-rated school district. Meticulously maintained, it features a newer roof and a spacious play yard, ideal for kids. The open-concept kitchen flows seamlessly into a grand two-story family room with a cozy fireplace, creating a warm and inviting atmosphere. A spacious dining room sits adjacent to the formal living room or library, offering versatility for entertaining or relaxation. Conveniently, there is a bedroom and full bath on the main level perfect for guests or multi-generational living. Upstairs, the oversized owner's suite is a true retreat, complete with a sitting area, huge closet and a luxurious bath. This home is a must-see for those seeking space, style, and convenience in a prime location!
Listings identified with the FMLS IDX logo come from FMLS and are held by brokerage firms other than the owner of this website. The listing brokerage is identified in any listing details. Information is deemed reliable but is not guaranteed. 2025 First Multiple Listing Service, Inc.
House for rent
$4,500/mo
2008 Wisteria Park Ln, Lawrenceville, GA 30043
5beds
3,447sqft
Price may not include required fees and charges.
Singlefamily
Available now
-- Pets
Central air, electric, zoned, ceiling fan
In unit laundry
Garage parking
Natural gas, forced air, zoned, fireplace
What's special
Cozy fireplaceSpacious play yardNewer roofSitting areaSpacious dining roomOpen-concept kitchenLuxurious bath
- 15 days
- on Zillow |
- -- |
- -- |
Travel times
Looking to buy when your lease ends?
See how you can grow your down payment with up to a 6% match & 4.15% APY.
Facts & features
Interior
Bedrooms & bathrooms
- Bedrooms: 5
- Bathrooms: 4
- Full bathrooms: 4
Heating
- Natural Gas, Forced Air, Zoned, Fireplace
Cooling
- Central Air, Electric, Zoned, Ceiling Fan
Appliances
- Included: Dishwasher, Disposal, Microwave, Oven, Range, Refrigerator, Stove
- Laundry: In Unit, Main Level
Features
- Cathedral Ceiling(s), Ceiling Fan(s), Double Vanity, Entrance Foyer 2 Story, High Ceilings 10 ft Main, High Speed Internet, Tray Ceiling(s), Walk-In Closet(s)
- Flooring: Carpet, Hardwood
- Has fireplace: Yes
Interior area
- Total interior livable area: 3,447 sqft
Property
Parking
- Parking features: Garage, Covered
- Has garage: Yes
- Details: Contact manager
Features
- Stories: 2
- Exterior features: Contact manager
Details
- Parcel number: 7085566
Construction
Type & style
- Home type: SingleFamily
- Property subtype: SingleFamily
Materials
- Roof: Shake Shingle
Condition
- Year built: 2006
Community & HOA
Location
- Region: Lawrenceville
Financial & listing details
- Lease term: 12 Months
Price history
| Date | Event | Price |
|---|---|---|
| 8/8/2025 | Listed for rent | $4,500$1/sqft |
Source: FMLS GA #7629326 | ||
| 7/30/2025 | Sold | $595,000-2.3%$173/sqft |
Source: | ||
| 7/4/2025 | Pending sale | $609,000$177/sqft |
Source: | ||
| 4/26/2025 | Listed for sale | $609,000+103.1%$177/sqft |
Source: | ||
| 7/9/2013 | Listing removed | $299,900$87/sqft |
Source: Coldwell Banker Residential Brokerage - Johns Creek/Duluth #5101301 | ||
![[object Object]](https://photos.zillowstatic.com/fp/e0b7724659b28a221ac2de7ca99220e9-p_i.jpg)
