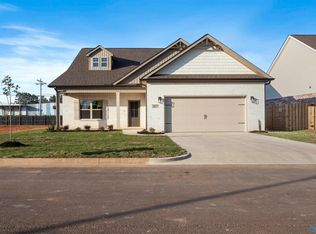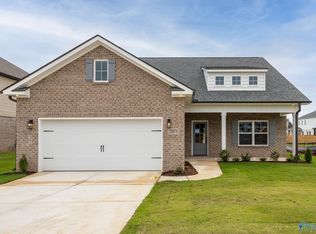Sold for $369,000
$369,000
20083 Cherry Brook Rd, Athens, AL 35611
4beds
2,484sqft
Single Family Residence
Built in ----
0.3 Acres Lot
$366,200 Zestimate®
$149/sqft
$2,197 Estimated rent
Home value
$366,200
$337,000 - $399,000
$2,197/mo
Zestimate® history
Loading...
Owner options
Explore your selling options
What's special
Under Construction-The Hemingway floor plan allows for main floor living while still maintaining a secluded primary suite The added flex room can be used as an office or traditional dining. Enjoy all the natural light coming in from the abundance of windows throughout the home. All the common areas have hardwood floors. The wainscoting in the foyer and breakfast nook will give your home an added touch of prestige along with fully cased windows and crown molding. Your spacious laundry room and all bathrooms will have a tiled floors along with granite countertops. All information to be verified by purchaser.$25,000 in incentives! Max of $15,000 to be used towards financing w/a Murphy Homes Pre
Zillow last checked: 8 hours ago
Listing updated: June 19, 2024 at 10:04am
Listed by:
Angela Yellig 256-321-1217,
Murphy Real Estate, LLC
Bought with:
Angela Yellig, 150041
Murphy Real Estate, LLC
Source: ValleyMLS,MLS#: 21849460
Facts & features
Interior
Bedrooms & bathrooms
- Bedrooms: 4
- Bathrooms: 3
- Full bathrooms: 3
Primary bedroom
- Features: 9’ Ceiling, Carpet, Ceiling Fan(s), Crown Molding, Isolate, Smooth Ceiling
- Level: First
- Area: 208
- Dimensions: 16 x 13
Bedroom 2
- Features: 9’ Ceiling, Carpet, Smooth Ceiling
- Level: First
- Area: 130
- Dimensions: 10 x 13
Bedroom 3
- Features: 9’ Ceiling, Carpet, Smooth Ceiling
- Level: First
- Area: 130
- Dimensions: 13 x 10
Bedroom 4
- Features: 9’ Ceiling, Carpet, Smooth Ceiling, Walk-In Closet(s)
- Level: First
- Area: 182
- Dimensions: 13 x 14
Bathroom 1
- Features: 9’ Ceiling, Carpet, Ceiling Fan(s), Double Vanity, Smooth Ceiling, Tile, Walk-In Closet(s)
- Level: First
Dining room
- Features: 9’ Ceiling, Crown Molding, Smooth Ceiling, Wood Floor
- Level: First
- Area: 154
- Dimensions: 11 x 14
Kitchen
- Features: 9’ Ceiling, Crown Molding, Kitchen Island, Pantry, Quartz, Smooth Ceiling, Wood Floor
- Level: First
- Area: 143
- Dimensions: 13 x 11
Living room
- Features: 9’ Ceiling, Ceiling Fan(s), Crown Molding, Smooth Ceiling, Wood Floor
- Level: First
- Area: 266
- Dimensions: 19 x 14
Heating
- Central 1
Cooling
- Central 1
Features
- Has basement: No
- Has fireplace: No
- Fireplace features: None
Interior area
- Total interior livable area: 2,484 sqft
Property
Features
- Levels: One
- Stories: 1
Lot
- Size: 0.30 Acres
Details
- Parcel number: 1008280003015000
Construction
Type & style
- Home type: SingleFamily
- Architectural style: Ranch
- Property subtype: Single Family Residence
Materials
- Foundation: Slab
Condition
- New Construction
- New construction: Yes
Details
- Builder name: MURPHY HOMES INC
Utilities & green energy
- Sewer: Public Sewer
- Water: Public
Community & neighborhood
Location
- Region: Athens
- Subdivision: Brookhill Cottages
HOA & financial
HOA
- Has HOA: Yes
- HOA fee: $400 annually
- Association name: Executive Real Estate Management,Inc.
Other
Other facts
- Listing agreement: Agency
Price history
| Date | Event | Price |
|---|---|---|
| 6/18/2024 | Sold | $369,000$149/sqft |
Source: | ||
| 5/21/2024 | Pending sale | $369,000$149/sqft |
Source: | ||
| 3/21/2024 | Price change | $369,000-2.4%$149/sqft |
Source: | ||
| 2/20/2024 | Price change | $378,200-0.7%$152/sqft |
Source: | ||
| 1/10/2024 | Listed for sale | $380,712+443.9%$153/sqft |
Source: | ||
Public tax history
| Year | Property taxes | Tax assessment |
|---|---|---|
| 2024 | $490 +2% | $12,240 +2% |
| 2023 | $480 | $12,000 |
Find assessor info on the county website
Neighborhood: 35611
Nearby schools
GreatSchools rating
- 9/10Brookhill Elementary SchoolGrades: K-3Distance: 1.5 mi
- 3/10Athens Middle SchoolGrades: 6-8Distance: 3.1 mi
- 9/10Athens High SchoolGrades: 9-12Distance: 3.8 mi
Schools provided by the listing agent
- Elementary: Fame Academy At Brookhill (P-3)
- Middle: Athens (6-8)
- High: Athens High School
Source: ValleyMLS. This data may not be complete. We recommend contacting the local school district to confirm school assignments for this home.
Get pre-qualified for a loan
At Zillow Home Loans, we can pre-qualify you in as little as 5 minutes with no impact to your credit score.An equal housing lender. NMLS #10287.
Sell for more on Zillow
Get a Zillow Showcase℠ listing at no additional cost and you could sell for .
$366,200
2% more+$7,324
With Zillow Showcase(estimated)$373,524

