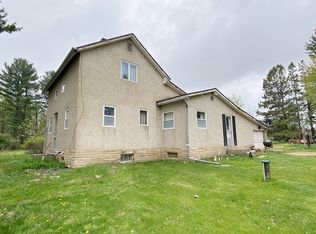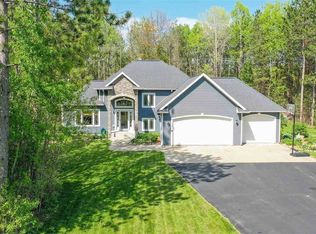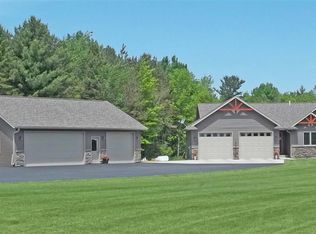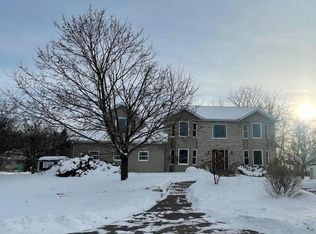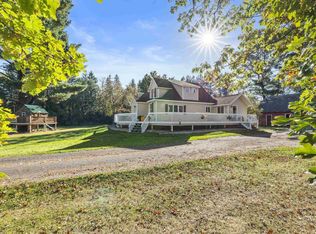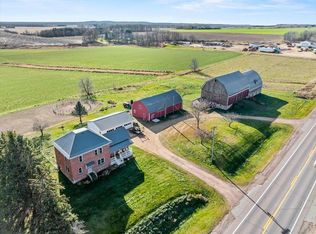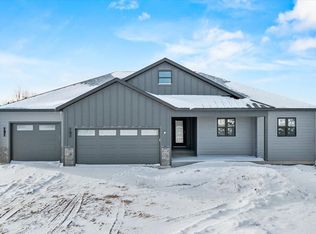Look who just got a NEW ROOF...this beautiful Chalet Home featuring 5 bdrms 4 baths on 15 wooded acres of tranquility on a paved dead end road. Let's start with the grand room...open concept living with cathedral ceilings compliment the floor to ceiling stone gas fireplace, custom cabinetry hosts granite countertops, tiles backsplash, stainless steel appliances and island seating overlooked by dining. Primary suite with tiled glass shower and double sinks, 2 additional bedrooms, full bath and laundry (with yet another full bath) complete the main floor. Head up to the loft...a great game area or a beautiful reading nook for your own getaway! Need room for entertainment.. check out this amazing lower level...kitchenette, family and rec room all rolled into one...room for all to enjoy family game night! Two additional bedrooms, plenty of storage and a mechanics room wrap it up! What could top all of this...the surroundings of this home...15 wooded acres of nature's color in your backyard. Brick paved patio with firepit for those fall nights of hot cocoa and smores. Looking for
Active
$574,900
200890 ROBIN ROAD, Marshfield, WI 54449
5beds
3,552sqft
Est.:
Single Family Residence
Built in 1989
15 Acres Lot
$565,600 Zestimate®
$162/sqft
$-- HOA
What's special
- 216 days |
- 1,026 |
- 47 |
Zillow last checked: 8 hours ago
Listing updated: January 09, 2026 at 06:05am
Listed by:
JULIE JOHNSRUD Phone:715-897-4321,
SUCCESS REALTY INC
Source: WIREX MLS,MLS#: 22502659 Originating MLS: Central WI Board of REALTORS
Originating MLS: Central WI Board of REALTORS
Tour with a local agent
Facts & features
Interior
Bedrooms & bathrooms
- Bedrooms: 5
- Bathrooms: 4
- Full bathrooms: 4
- Main level bedrooms: 4
Rooms
- Room types: Loft
Primary bedroom
- Level: Main
- Area: 225
- Dimensions: 15 x 15
Bedroom 2
- Level: Main
- Area: 130
- Dimensions: 13 x 10
Bedroom 3
- Level: Main
- Area: 90
- Dimensions: 10 x 9
Bedroom 4
- Level: Main
- Area: 182
- Dimensions: 14 x 13
Bedroom 5
- Level: Lower
- Area: 182
- Dimensions: 14 x 13
Bathroom
- Features: Master Bedroom Bath
Dining room
- Level: Main
- Area: 144
- Dimensions: 12 x 12
Family room
- Level: Lower
- Area: 384
- Dimensions: 32 x 12
Kitchen
- Level: Main
- Area: 204
- Dimensions: 17 x 12
Living room
- Level: Main
- Area: 450
- Dimensions: 25 x 18
Heating
- Propane, Forced Air
Cooling
- Central Air
Appliances
- Included: Refrigerator, Range/Oven, Dishwasher, Microwave, Disposal, Washer, Dryer, Water Filtration Own
Features
- Ceiling Fan(s), Cathedral/vaulted ceiling, Walk-In Closet(s)
- Flooring: Carpet, Tile
- Basement: Finished,Full,Concrete
Interior area
- Total structure area: 3,552
- Total interior livable area: 3,552 sqft
- Finished area above ground: 2,052
- Finished area below ground: 1,500
Property
Parking
- Total spaces: 5
- Parking features: 4 Car, Attached, Detached, Garage Door Opener
- Attached garage spaces: 5
Features
- Patio & porch: Patio
Lot
- Size: 15 Acres
Details
- Additional structures: Storage
- Parcel number: 07426023430997
- Zoning: Residential
Construction
Type & style
- Home type: SingleFamily
- Architectural style: Other
- Property subtype: Single Family Residence
Materials
- Stone
- Roof: Shingle
Condition
- 21+ Years
- New construction: No
- Year built: 1989
Utilities & green energy
- Sewer: Septic Tank, Holding Tank
- Water: Well
Community & HOA
Community
- Security: Smoke Detector(s)
Location
- Region: Marshfield
- Municipality: Spencer
Financial & listing details
- Price per square foot: $162/sqft
- Tax assessed value: $481,800
- Annual tax amount: $6,651
- Date on market: 6/16/2025
Estimated market value
$565,600
$537,000 - $594,000
$2,677/mo
Price history
Price history
| Date | Event | Price |
|---|---|---|
| 9/15/2025 | Listed for sale | $574,900$162/sqft |
Source: | ||
| 8/29/2025 | Contingent | $574,900$162/sqft |
Source: | ||
| 8/4/2025 | Price change | $574,900-4.2%$162/sqft |
Source: | ||
| 6/16/2025 | Listed for sale | $599,900+20%$169/sqft |
Source: | ||
| 9/27/2021 | Sold | $500,000+1%$141/sqft |
Source: | ||
Public tax history
Public tax history
| Year | Property taxes | Tax assessment |
|---|---|---|
| 2024 | $6,252 +4% | $481,800 |
| 2023 | $6,010 +27% | $481,800 +96.1% |
| 2022 | $4,734 +11% | $245,700 |
Find assessor info on the county website
BuyAbility℠ payment
Est. payment
$3,493/mo
Principal & interest
$2684
Property taxes
$608
Home insurance
$201
Climate risks
Neighborhood: 54449
Nearby schools
GreatSchools rating
- 4/10Spencer Elementary SchoolGrades: PK-5Distance: 5.1 mi
- 5/10Spencer Junior High/High SchoolGrades: 6-12Distance: 5.1 mi
Schools provided by the listing agent
- Elementary: Spencer
- Middle: Spencer
- High: Spencer
- District: Spencer
Source: WIREX MLS. This data may not be complete. We recommend contacting the local school district to confirm school assignments for this home.
- Loading
- Loading
