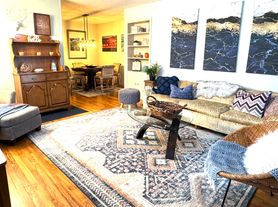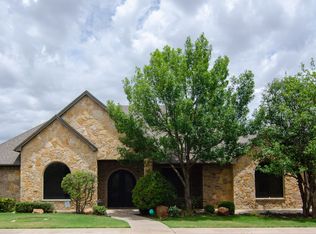Great property.
House for rent
Accepts Zillow applications
$2,600/mo
2009 16th St, Lubbock, TX 79401
3beds
1,840sqft
Price may not include required fees and charges.
Single family residence
Available now
Cats, small dogs OK
Central air
In unit laundry
Detached parking
Forced air
What's special
- 13 days |
- -- |
- -- |
Travel times
Facts & features
Interior
Bedrooms & bathrooms
- Bedrooms: 3
- Bathrooms: 2
- Full bathrooms: 2
Heating
- Forced Air
Cooling
- Central Air
Appliances
- Included: Dishwasher, Dryer, Freezer, Microwave, Oven, Refrigerator, Washer
- Laundry: In Unit
Features
- Flooring: Hardwood, Tile
Interior area
- Total interior livable area: 1,840 sqft
Property
Parking
- Parking features: Detached, Off Street
- Details: Contact manager
Features
- Exterior features: Heating system: Forced Air
Details
- Parcel number: R37585
Construction
Type & style
- Home type: SingleFamily
- Property subtype: Single Family Residence
Community & HOA
Location
- Region: Lubbock
Financial & listing details
- Lease term: 1 Year
Price history
| Date | Event | Price |
|---|---|---|
| 9/22/2025 | Listed for rent | $2,600$1/sqft |
Source: Zillow Rentals | ||
| 7/15/2025 | Sold | -- |
Source: | ||
| 6/10/2025 | Pending sale | $240,000$130/sqft |
Source: | ||
| 5/29/2025 | Listed for sale | $240,000$130/sqft |
Source: | ||
| 8/17/2011 | Sold | -- |
Source: Agent Provided | ||

