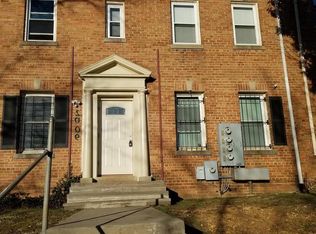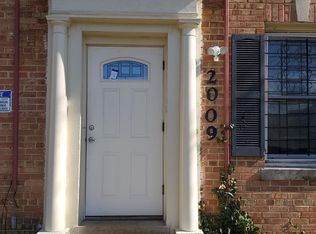OPEN HOUSE 04-18 1-3PM *$10K IN CLOSING ASSISTANCE W/ACCEPTABLE OFFER*Gorgeous! Fall in love! *Totally new interior includes plumbing, electrical, walls, floors, lights, appliances... everything! Buildout completed in 2021*Open floor plan with center kitchen layout*2 levels at a total of est. 1320 SF makes it feel more like a townhouse than a condo*Private deck leads to common outdoor green space*Designer tile choices for kitchen and primary bedroom's bath*SS appliances, quartz countertop with waterfall sides*Range hood, built-in microwave, beverage/wine fridge*Words do not do it justice!*Alley parking space available @ $30k additional*Convenient to so much: Stadium-Armory metro, H Street trolley, H Street Corridor restaurants and retail, Whole Foods, Harris Teeter, Giant, and Union Market*Two-month condo fee for capital contribution*SF is best estimate*Taxes and tax assessed values are incorrect as autopopulated from pre-renovation.
This property is off market, which means it's not currently listed for sale or rent on Zillow. This may be different from what's available on other websites or public sources.


