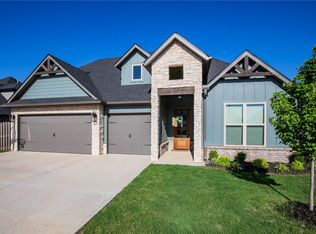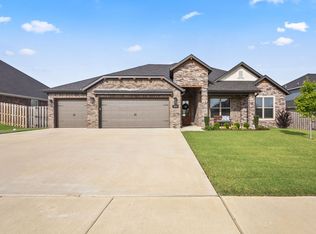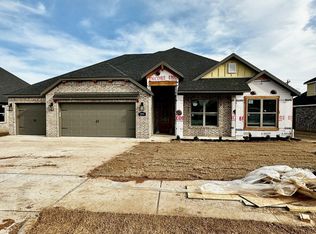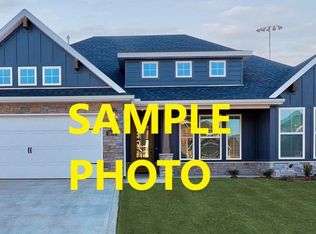Concessions Include: 5K from the Builder towards closing costs and get an additional 5k if you use the preferred Lender not to mention get the fence, blinds and gutters included. Welcome to the New Arlington Subdivision in Pea Ridge! It is conveniently located across from the Pea Ridge High School with easy access to all of Northwest Arkansas! Cash Plan with its four bedrooms and two full bathrooms, powder bath boasts so many details that will WOW! The large entry with open stair rail and built in bench welcomes guests and leads them to an open and airy living room. The open kitchen with a large island makes entertaining a breeze. Large pantry, walk-in closets, soft close cabinets, shiplap accents and covered patio are just a few of the many extras! Come see for yourself! Fence, Blinds & Gutters included. Builder will provide up to 10K towards concessions, preferred lender will provide up to 5K.
This property is off market, which means it's not currently listed for sale or rent on Zillow. This may be different from what's available on other websites or public sources.



