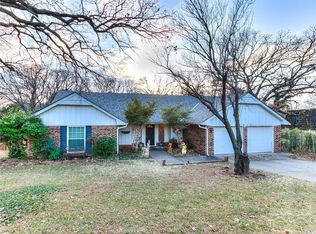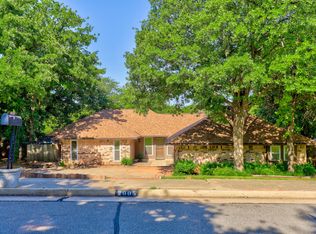Sold for $337,500
$337,500
2009 Cedar Ridge Rd, Edmond, OK 73013
4beds
2,553sqft
Single Family Residence
Built in 1975
0.39 Acres Lot
$346,600 Zestimate®
$132/sqft
$2,333 Estimated rent
Home value
$346,600
$329,000 - $364,000
$2,333/mo
Zestimate® history
Loading...
Owner options
Explore your selling options
What's special
Beautifully Remodeled SE Edmond Home! This home feels like new and is perfect for entertaining. The spacious main living room features a cozy fireplace and tall ceilings, with vinyl wood flooring throughout the living areas. It flows into a huge second living space, ideal for a game room or additional entertaining. The completely remodeled kitchen is a standout, with stunning quartz countertops, a striking tile backsplash that reaches the ceiling, and a large island featuring a second sink. Downstairs, you'll find the primary suite with a hotel spa-like bathroom, complete with a huge shower, expansive closet, and luxurious finishes. There's also an additional bedroom or optional study with its own fireplace, plus a convenient half bath. Upstairs offers two more bedrooms and a full bath. The backyard is breathtaking, with an oversized wooded lot perfect for relaxing or outdoor activities. A new stockade fence was just installed along the north fence line and on both sides of the front of the home. The entire home was remodeled in 2024, including a new TPO roof and driveway. The neighborhood is full of trees and winding roads, creating a peaceful and picturesque setting. Conveniently located in a quieter part of Edmond, near great shopping, dining, top-rated schools, and with easy access to the Turnpike and I-35.
Zillow last checked: 8 hours ago
Listing updated: August 29, 2025 at 08:01pm
Listed by:
Timothy D Rasmussen 405-476-4718,
Metro First Realty
Bought with:
Amy Stoker, 172598
Stetson Bentley
Source: MLSOK/OKCMAR,MLS#: 1157039
Facts & features
Interior
Bedrooms & bathrooms
- Bedrooms: 4
- Bathrooms: 3
- Full bathrooms: 2
- 1/2 bathrooms: 1
Primary bedroom
- Description: Ceiling Fan,Lower Level,Walk In Closet
Bedroom
- Description: Family/Den,Fireplace,Lower Level
Bedroom
- Description: Ceiling Fan,Upper Level,Walk In Closet
Bedroom
- Description: Ceiling Fan,Upper Level,Walk In Closet
Bathroom
- Description: Half Bath,Lower Level
Bathroom
- Description: Lower Level,Remodeled,Shower
Bathroom
- Description: Remodeled,Tub & Shower,Upper Level
Dining room
- Description: Kitchen
Kitchen
- Description: Island,Kitchen,Remodeled
Living room
- Description: Bookcase,Ceiling Fan,Fireplace,Living Room,Lower Level
Other
- Description: Ceiling Fan,Game Room,Lower Level
Heating
- Heat Pump
Cooling
- Heat Pump
Appliances
- Included: Dishwasher, Disposal, Refrigerator, Water Heater, Free-Standing Gas Oven, Free-Standing Gas Range
- Laundry: Laundry Room
Features
- Paint Woodwork
- Flooring: Carpet, Tile
- Number of fireplaces: 2
- Fireplace features: Masonry
Interior area
- Total structure area: 2,553
- Total interior livable area: 2,553 sqft
Property
Parking
- Total spaces: 2
- Parking features: Concrete
- Garage spaces: 2
Features
- Levels: Two
- Stories: 2
- Patio & porch: Patio
- Fencing: Wood
Lot
- Size: 0.39 Acres
- Features: Interior Lot, Wooded
Details
- Parcel number: 2009NONECedarRidge73013
- Special conditions: None
Construction
Type & style
- Home type: SingleFamily
- Architectural style: Contemporary,Modern
- Property subtype: Single Family Residence
Materials
- Stone, Stucco
- Foundation: Slab
- Roof: Other
Condition
- Year built: 1975
Utilities & green energy
- Utilities for property: Cable Available, High Speed Internet, Public
Community & neighborhood
Location
- Region: Edmond
Other
Other facts
- Listing terms: Cash,Conventional,Sell FHA or VA,VA
Price history
| Date | Event | Price |
|---|---|---|
| 8/29/2025 | Sold | $337,500-3.5%$132/sqft |
Source: | ||
| 8/5/2025 | Pending sale | $349,900$137/sqft |
Source: | ||
| 7/30/2025 | Listed for sale | $349,900$137/sqft |
Source: | ||
| 7/24/2025 | Pending sale | $349,900$137/sqft |
Source: | ||
| 7/10/2025 | Price change | $349,900-2.5%$137/sqft |
Source: | ||
Public tax history
| Year | Property taxes | Tax assessment |
|---|---|---|
| 2024 | $3,582 +39.2% | $34,100 +38.2% |
| 2023 | $2,573 +4.6% | $24,679 +5% |
| 2022 | $2,459 +5.5% | $23,504 +5% |
Find assessor info on the county website
Neighborhood: Cedar Ridge
Nearby schools
GreatSchools rating
- 6/10Will Rogers Elementary SchoolGrades: PK-5Distance: 1 mi
- 8/10Central Middle SchoolGrades: 6-8Distance: 1 mi
- 9/10Memorial High SchoolGrades: 9-12Distance: 0.3 mi
Schools provided by the listing agent
- Elementary: Will Rogers ES
- Middle: Central MS
- High: Memorial HS
Source: MLSOK/OKCMAR. This data may not be complete. We recommend contacting the local school district to confirm school assignments for this home.
Get a cash offer in 3 minutes
Find out how much your home could sell for in as little as 3 minutes with a no-obligation cash offer.
Estimated market value$346,600
Get a cash offer in 3 minutes
Find out how much your home could sell for in as little as 3 minutes with a no-obligation cash offer.
Estimated market value
$346,600

