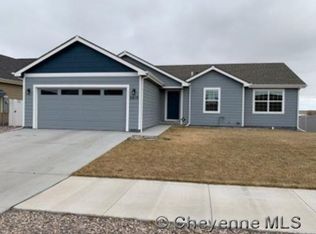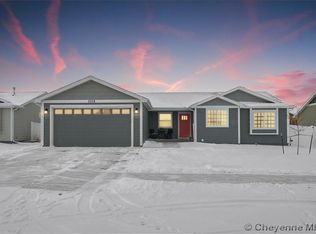Sold on 12/01/25
Price Unknown
2009 Coffee Ave, Cheyenne, WY 82007
3beds
2,574sqft
City Residential, Residential
Built in 2019
6,098.4 Square Feet Lot
$405,100 Zestimate®
$--/sqft
$1,898 Estimated rent
Home value
$405,100
$385,000 - $425,000
$1,898/mo
Zestimate® history
Loading...
Owner options
Explore your selling options
What's special
Welcome home! This beautifully maintained Ranch features an open floor plan with soaring vaulted ceilings and an elegant kitchen: gas range, granite countertops, and a convenient pantry- ideal for every day living and entertaining. The spacious main floor primary suite offers a private en-suite bathroom, and large walk-in closet. Down the hall you will find two additional bedrooms, a guest bathroom, and laundry for true one-level-living. The unfinished basement offers 9 foot ceilings, daylight windows for extra sunlight, and awaits your personal touch and leaves plenty of space for future expansion. Outside features a large backyard and deck off the dining area create a great entertaining flow. The SOLAR PANELS ARE PAID OFF for the new owner to enjoy reduced energy cost right away! Call today to schedule a showing!
Zillow last checked: 8 hours ago
Listing updated: December 03, 2025 at 12:47pm
Listed by:
Erin Stieve 720-495-0090,
Keller Williams Realty Frontier
Bought with:
Rick R Wood
#1 Properties
Source: Cheyenne BOR,MLS#: 98898
Facts & features
Interior
Bedrooms & bathrooms
- Bedrooms: 3
- Bathrooms: 2
- Full bathrooms: 2
- Main level bathrooms: 2
Primary bedroom
- Level: Main
- Area: 144
- Dimensions: 12 x 12
Bedroom 2
- Level: Main
- Area: 117
- Dimensions: 9 x 13
Bedroom 3
- Level: Main
- Area: 99
- Dimensions: 9 x 11
Bathroom 1
- Features: Full
- Level: Main
Bathroom 2
- Features: Full
- Level: Main
Dining room
- Level: Main
- Area: 81
- Dimensions: 9 x 9
Kitchen
- Level: Main
- Area: 156
- Dimensions: 12 x 13
Living room
- Level: Main
- Area: 210
- Dimensions: 15 x 14
Basement
- Area: 1269
Heating
- Forced Air, Natural Gas
Cooling
- Central Air
Appliances
- Included: Dishwasher, Microwave, Range, Refrigerator
- Laundry: Main Level
Features
- Pantry, Separate Dining, Vaulted Ceiling(s), Walk-In Closet(s), Main Floor Primary, Granite Counters
- Flooring: Luxury Vinyl
- Windows: Bay Window(s)
- Has basement: Yes
- Number of fireplaces: 1
- Fireplace features: One, Gas
Interior area
- Total structure area: 2,574
- Total interior livable area: 2,574 sqft
- Finished area above ground: 1,305
Property
Parking
- Total spaces: 3
- Parking features: 3 Car Attached
- Attached garage spaces: 3
Accessibility
- Accessibility features: None
Features
- Patio & porch: Deck, Patio
- Fencing: Back Yard
Lot
- Size: 6,098 sqft
- Dimensions: 6,013
- Features: Sprinklers In Front
Details
- Parcel number: 12974000400060
Construction
Type & style
- Home type: SingleFamily
- Architectural style: Ranch
- Property subtype: City Residential, Residential
Materials
- Wood/Hardboard
- Foundation: Basement
- Roof: Composition/Asphalt
Condition
- New construction: No
- Year built: 2019
Utilities & green energy
- Electric: Black Hills Energy
- Gas: Black Hills Energy
- Sewer: City Sewer
- Water: Public
Green energy
- Energy efficient items: Thermostat, Ceiling Fan
- Energy generation: Solar
Community & neighborhood
Location
- Region: Cheyenne
- Subdivision: Country Homes
HOA & financial
HOA
- Services included: Snow Removal
Other
Other facts
- Listing agreement: N
- Listing terms: Cash,Conventional,FHA,VA Loan,Relocation Property
Price history
| Date | Event | Price |
|---|---|---|
| 12/1/2025 | Sold | -- |
Source: | ||
| 11/3/2025 | Pending sale | $405,000$157/sqft |
Source: | ||
| 10/21/2025 | Listed for sale | $405,000-2.4%$157/sqft |
Source: | ||
| 7/18/2025 | Listing removed | $415,000$161/sqft |
Source: | ||
| 7/8/2025 | Price change | $415,000-2.4%$161/sqft |
Source: | ||
Public tax history
| Year | Property taxes | Tax assessment |
|---|---|---|
| 2024 | $3,074 +3.7% | $40,902 +3.5% |
| 2023 | $2,965 +27.6% | $39,512 +30.3% |
| 2022 | $2,325 +0.5% | $30,323 +1.7% |
Find assessor info on the county website
Neighborhood: 82007
Nearby schools
GreatSchools rating
- 2/10Rossman Elementary SchoolGrades: PK-6Distance: 0.5 mi
- 2/10Johnson Junior High SchoolGrades: 7-8Distance: 1.2 mi
- 2/10South High SchoolGrades: 9-12Distance: 1.1 mi

