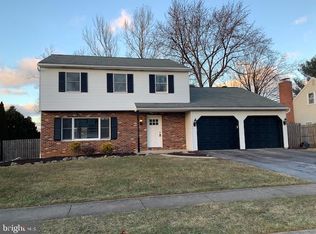Sold for $415,000 on 07/16/25
$415,000
2009 Cypress Ln, Wyomissing, PA 19610
4beds
2,115sqft
Single Family Residence
Built in 1977
10,018 Square Feet Lot
$423,400 Zestimate®
$196/sqft
$2,710 Estimated rent
Home value
$423,400
$394,000 - $453,000
$2,710/mo
Zestimate® history
Loading...
Owner options
Explore your selling options
What's special
Highest & Best offers are due by 7:00 PM, Tuesday (5/27/25). Picture yourself in this beautiful 4-bedroom, 2.5-bath two-story home located in the Drexelwood community within Wilson Schools. Step inside to the first floor featuring a formal living room and formal dining room, both adorned with hardwood flooring. The eat-in kitchen boasts Corian countertops and comes complete with all appliances, making meal prep a breeze. Just off the kitchen is a cozy, carpeted family room with a charming wood-burning fireplace—perfect for relaxing evenings. A convenient half bath rounds out the main level. Upstairs, you’ll find 4 carpeted bedrooms and two full baths. The primary bedroom offers a private full bath and a walk-in closet. One of the additional bedrooms includes two walk-in closets—ideal for added storage or personal space. Need a home office instead of a fourth bedroom? This flexible layout makes it easy to adapt to your lifestyle. The full, unfinished basement provides ample storage and includes a laundry area. Enjoy outdoor living on the rear patio, which overlooks a lovely backyard—great for entertaining or quiet relaxation. The home also includes a two-car garage. Don’t miss out on the opportunity to make this wonderful home yours—call today to schedule a private tour!
Zillow last checked: 8 hours ago
Listing updated: July 16, 2025 at 05:01pm
Listed by:
Kelly Spayd 484-256-8818,
Keller Williams Platinum Realty - Wyomissing
Bought with:
John Gantkowski, rs299403
Iron Valley Real Estate of Berks
Source: Bright MLS,MLS#: PABK2057622
Facts & features
Interior
Bedrooms & bathrooms
- Bedrooms: 4
- Bathrooms: 3
- Full bathrooms: 2
- 1/2 bathrooms: 1
- Main level bathrooms: 1
Primary bedroom
- Features: Walk-In Closet(s)
- Level: Upper
- Area: 210 Square Feet
- Dimensions: 15 x 14
Bedroom 2
- Level: Upper
- Area: 154 Square Feet
- Dimensions: 11 x 14
Bedroom 3
- Level: Upper
- Area: 140 Square Feet
- Dimensions: 14 x 10
Bedroom 4
- Features: Walk-In Closet(s)
- Level: Upper
- Area: 252 Square Feet
- Dimensions: 21 x 12
Dining room
- Level: Main
- Area: 132 Square Feet
- Dimensions: 12 x 11
Family room
- Level: Main
- Area: 231 Square Feet
- Dimensions: 21 x 11
Kitchen
- Level: Main
- Area: 176 Square Feet
- Dimensions: 16 x 11
Living room
- Level: Main
- Area: 204 Square Feet
- Dimensions: 17 x 12
Heating
- Forced Air, Oil
Cooling
- Central Air, Electric
Appliances
- Included: Refrigerator, Dishwasher, Oven/Range - Electric, Electric Water Heater
- Laundry: In Basement
Features
- Ceiling Fan(s), Family Room Off Kitchen, Floor Plan - Traditional, Eat-in Kitchen, Walk-In Closet(s)
- Flooring: Carpet, Hardwood, Vinyl, Wood
- Basement: Full,Unfinished
- Number of fireplaces: 1
- Fireplace features: Wood Burning
Interior area
- Total structure area: 2,115
- Total interior livable area: 2,115 sqft
- Finished area above ground: 2,115
- Finished area below ground: 0
Property
Parking
- Total spaces: 4
- Parking features: Garage Faces Front, Attached, Driveway
- Attached garage spaces: 2
- Uncovered spaces: 2
Accessibility
- Accessibility features: None
Features
- Levels: Two
- Stories: 2
- Pool features: None
Lot
- Size: 10,018 sqft
Details
- Additional structures: Above Grade, Below Grade
- Parcel number: 80438720916467
- Zoning: RESIDENTIAL
- Special conditions: Standard
Construction
Type & style
- Home type: SingleFamily
- Architectural style: Traditional
- Property subtype: Single Family Residence
Materials
- Vinyl Siding, Brick
- Foundation: Permanent
- Roof: Pitched,Shingle
Condition
- New construction: No
- Year built: 1977
Utilities & green energy
- Electric: Circuit Breakers
- Sewer: Public Sewer
- Water: Public
Community & neighborhood
Location
- Region: Wyomissing
- Subdivision: Drexelwood
- Municipality: SPRING TWP
Other
Other facts
- Listing agreement: Exclusive Right To Sell
- Listing terms: Cash,Conventional,FHA,VA Loan
- Ownership: Fee Simple
Price history
| Date | Event | Price |
|---|---|---|
| 7/16/2025 | Sold | $415,000+3.8%$196/sqft |
Source: | ||
| 5/28/2025 | Pending sale | $399,900$189/sqft |
Source: | ||
| 5/22/2025 | Listed for sale | $399,900+185.8%$189/sqft |
Source: | ||
| 8/6/2001 | Sold | $139,900$66/sqft |
Source: Public Record | ||
Public tax history
| Year | Property taxes | Tax assessment |
|---|---|---|
| 2025 | $5,962 +3.9% | $134,100 |
| 2024 | $5,737 +5% | $134,100 |
| 2023 | $5,467 +2.5% | $134,100 |
Find assessor info on the county website
Neighborhood: Whitfield
Nearby schools
GreatSchools rating
- 7/10Whitfield El SchoolGrades: K-5Distance: 0.8 mi
- 9/10Wilson West Middle SchoolGrades: 6-8Distance: 2.9 mi
- 7/10Wilson High SchoolGrades: 9-12Distance: 0.7 mi
Schools provided by the listing agent
- District: Wilson
Source: Bright MLS. This data may not be complete. We recommend contacting the local school district to confirm school assignments for this home.

Get pre-qualified for a loan
At Zillow Home Loans, we can pre-qualify you in as little as 5 minutes with no impact to your credit score.An equal housing lender. NMLS #10287.
Sell for more on Zillow
Get a free Zillow Showcase℠ listing and you could sell for .
$423,400
2% more+ $8,468
With Zillow Showcase(estimated)
$431,868