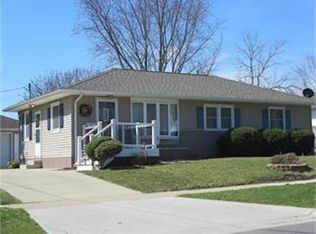The Perfect Fit! This Charming Two Bedroom Ranch Style Home In Waterloo Is Surrounded By Open Field Views And Is Cute As Can Be! Once Inside, You'Ll Love The Main Floor Living Room That Offers An Expansive Window, Showcasing Lots Of Natural Light And Great Built-In Shelving. Moving Into The Dine-In Kitchen, You Will Enjoy The Neutral Countertops, Loads Of Cabinetry, Large Center Island And Convenient Access To The Backyard Through The Sliding Glass Doors. Just Off The Dining Room, You Have A Spectacular Four Seasons Room With Expansive Windows That Look Over The Backyard. Throughout The Rest Of The Main Floor You Have Two Spacious Bedrooms And A Great Full Bathroom. Moving To The Lower Level Of The Home You Have Tons Of Additional Nearly Finished Spaces, Including The Spacious Family Room Area With Plenty Of Built-Ins And Room For Storage, And An Additional Bathroom Area. The Exterior Of This Home Is Sure To Please, Showcasing An Expansive Backyard Fit With Lots Of Landscaping, Fenced-In Yard, Storage Shed And A Lovely Patio Space Near The Back. You'Ll Also Appreciate The Single Stall Garage. Opportunity Is Knocking! Don'T Wait On This Lovely Two Bedroom Home In Waterloo!
This property is off market, which means it's not currently listed for sale or rent on Zillow. This may be different from what's available on other websites or public sources.

