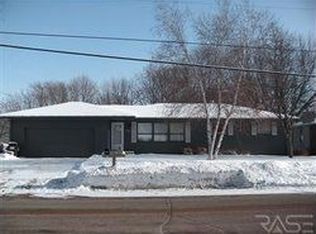Gorgeous home with main floor family room, indoor basketball gym, big yard, & attached double garage with space for a 3rd stall! Main floor family room features gas fireplace w/built-in shelves & beautiful neutral carpet. Formal living room has ceramic foyer and big bow window. Formal dining & informal eat-in dining/kitchen have ceramic floor also. Kitchen with custom oak cabinets, walk-in pantry. Partially covered deck off eating area. Upstairs are 3 spacious bdrms. Master bedroom has ¾ bath with tiled floor, shower & nice sized walk-in closet & ceiling fan. Lower level has office & TV room plus amazing 14 x 12 gym with 12 ft ceiling--shoot baskets, climb rope, skip rope, tumble, play games! 22 x 12 crawl space storage with 4 ft clearance for tons of storage. Newer 90 % efficient furnace, recent water heater & water softener. 22 x 23 garage w/handy floor drain & space for 3rd garage stall. Big trees, landscaping, & sprinkler system. On snow route for quick snow removal!
This property is off market, which means it's not currently listed for sale or rent on Zillow. This may be different from what's available on other websites or public sources.

