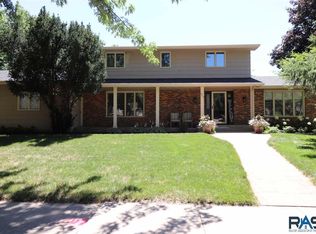Sold for $390,000 on 08/04/23
$390,000
2009 E 54th St, Sioux Falls, SD 57103
4beds
2,520sqft
Single Family Residence
Built in 1976
0.31 Acres Lot
$432,700 Zestimate®
$155/sqft
$2,530 Estimated rent
Home value
$432,700
$402,000 - $463,000
$2,530/mo
Zestimate® history
Loading...
Owner options
Explore your selling options
What's special
Welcome to this Two-Story home. The main level of this home is designed with both entertainment and relaxation in mind. The spacious living area is perfect for hosting gatherings with friends and family and a cozy fireplace. Kitchen has granite counter tops. Step outside to the backyard oasis, a haven for relaxation and recreation. Whether you're hosting summer barbecues, enjoying a quiet morning coffee, or simply unwinding after a long day, the spacious patio and lush landscaping provide the perfect backdrop for outdoor living. The 3 Seasons porch has gas hookups for your grill. Check out this HOME before it is gone!
Zillow last checked: 8 hours ago
Listing updated: August 07, 2023 at 12:55pm
Listed by:
Josh M Fiedler,
Hegg, REALTORS
Bought with:
Judd A Lindquist
Source: Realtor Association of the Sioux Empire,MLS#: 22304162
Facts & features
Interior
Bedrooms & bathrooms
- Bedrooms: 4
- Bathrooms: 3
- Full bathrooms: 1
- 3/4 bathrooms: 1
- 1/2 bathrooms: 1
Primary bedroom
- Description: Large WIC
- Level: Upper
- Area: 234
- Dimensions: 18 x 13
Bedroom 2
- Level: Upper
- Area: 144
- Dimensions: 12 x 12
Bedroom 3
- Level: Upper
- Area: 154
- Dimensions: 14 x 11
Bedroom 4
- Level: Upper
- Area: 168
- Dimensions: 14 x 12
Dining room
- Description: Formal
- Level: Main
- Area: 180
- Dimensions: 15 x 12
Family room
- Level: Main
- Area: 247
- Dimensions: 19 x 13
Kitchen
- Level: Main
- Area: 176
- Dimensions: 16 x 11
Living room
- Level: Main
- Area: 266
- Dimensions: 19 x 14
Cooling
- Central Air
Appliances
- Included: Dishwasher, Disposal, Electric Range, Refrigerator
Features
- 3+ Bedrooms Same Level, Formal Dining Rm, Main Floor Laundry, Master Bath
- Flooring: Carpet, Wood
- Basement: Full
- Number of fireplaces: 1
- Fireplace features: Electric
Interior area
- Total interior livable area: 2,520 sqft
- Finished area above ground: 2,520
- Finished area below ground: 0
Property
Parking
- Total spaces: 2
- Parking features: Concrete
- Garage spaces: 2
Features
- Levels: Two
- Patio & porch: 3-Season Porch
- Fencing: Chain Link
Lot
- Size: 0.31 Acres
- Dimensions: 114X120
- Features: City Lot
Details
- Parcel number: 45613
Construction
Type & style
- Home type: SingleFamily
- Architectural style: Two Story
- Property subtype: Single Family Residence
Materials
- Hard Board, Brick
- Roof: Composition
Condition
- Year built: 1976
Utilities & green energy
- Sewer: Public Sewer
- Water: Public
Community & neighborhood
Location
- Region: Sioux Falls
- Subdivision: Scenic Hills Addn
Other
Other facts
- Listing terms: Conventional
- Road surface type: Curb and Gutter
Price history
| Date | Event | Price |
|---|---|---|
| 8/4/2023 | Sold | $390,000+2.6%$155/sqft |
Source: | ||
| 7/6/2023 | Listed for sale | $380,000$151/sqft |
Source: | ||
Public tax history
| Year | Property taxes | Tax assessment |
|---|---|---|
| 2024 | $4,991 -8% | $380,900 |
| 2023 | $5,423 +5.4% | $380,900 +11.9% |
| 2022 | $5,144 +21.9% | $340,400 +26.5% |
Find assessor info on the county website
Neighborhood: 57103
Nearby schools
GreatSchools rating
- 7/10John Harris Elementary - 23Grades: PK-5Distance: 0.9 mi
- 7/10Patrick Henry Middle School - 07Grades: 6-8Distance: 1.8 mi
- 6/10Lincoln High School - 02Grades: 9-12Distance: 1.2 mi
Schools provided by the listing agent
- Elementary: John Harris ES
- Middle: Patrick Henry MS
- High: Lincoln HS
- District: Sioux Falls
Source: Realtor Association of the Sioux Empire. This data may not be complete. We recommend contacting the local school district to confirm school assignments for this home.

Get pre-qualified for a loan
At Zillow Home Loans, we can pre-qualify you in as little as 5 minutes with no impact to your credit score.An equal housing lender. NMLS #10287.
