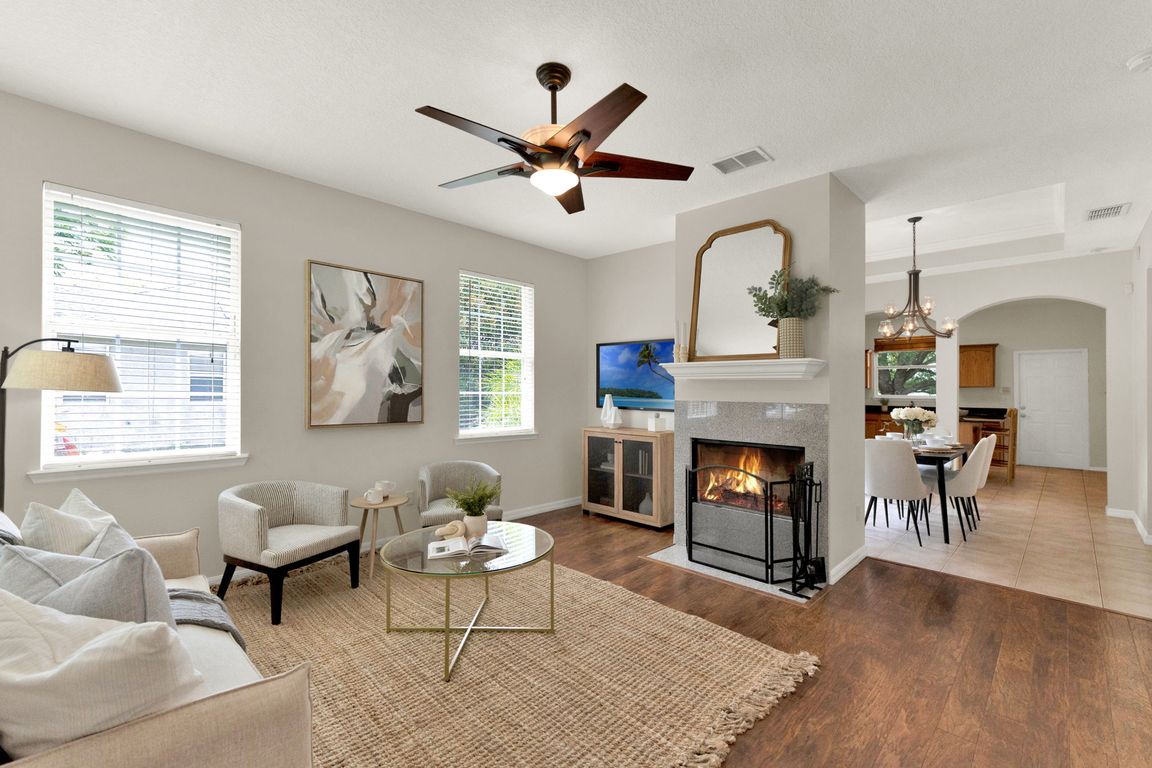
PendingPrice cut: $10K (7/18)
$475,000
3beds
1,536sqft
2009 E Grant Ave, Orlando, FL 32806
3beds
1,536sqft
Single family residence
Built in 2004
9,555 sqft
2 Attached garage spaces
$309 price/sqft
What's special
Granite countertopsHigh ceilingsGreat natural lightCharming front porchSmart comfortable living spaceRelaxing garden tubGlass-enclosed shower
If you're dreaming of a move-in ready home that doesn’t come with a long to-do list, zoned for top-rated schools and just 1 mile from the Hourglass District and SO much more - this is the one you've been waiting for! Freshly painted and thoughtfully updated, this 3-bedroom, ...
- 58 days
- on Zillow |
- 1,236 |
- 86 |
Likely to sell faster than
Source: Stellar MLS,MLS#: O6321670 Originating MLS: Orlando Regional
Originating MLS: Orlando Regional
Travel times
Living Room
Kitchen
Dining Room
Primary Bedroom
Primary Bathroom
Bedroom
Bathroom
Bedroom
Covered Patio
Zillow last checked: 7 hours ago
Listing updated: August 12, 2025 at 04:56pm
Listing Provided by:
Beth Hobart 407-227-8192,
MAINFRAME REAL ESTATE 407-513-4257
Source: Stellar MLS,MLS#: O6321670 Originating MLS: Orlando Regional
Originating MLS: Orlando Regional

Facts & features
Interior
Bedrooms & bathrooms
- Bedrooms: 3
- Bathrooms: 2
- Full bathrooms: 2
Primary bedroom
- Features: Ceiling Fan(s), Walk-In Closet(s)
- Level: First
- Area: 221 Square Feet
- Dimensions: 17x13
Bedroom 2
- Features: Ceiling Fan(s), Built-in Closet
- Level: First
- Area: 144 Square Feet
- Dimensions: 12x12
Bedroom 3
- Features: Ceiling Fan(s), Built-in Closet
- Level: First
- Area: 130 Square Feet
- Dimensions: 13x10
Primary bathroom
- Features: Dual Sinks, En Suite Bathroom, Granite Counters, Tub with Separate Shower Stall, Linen Closet
- Level: First
- Area: 110 Square Feet
- Dimensions: 11x10
Bathroom 2
- Features: Granite Counters, Shower No Tub, Linen Closet
- Level: First
- Area: 156 Square Feet
- Dimensions: 13x12
Dining room
- Level: First
- Area: 143 Square Feet
- Dimensions: 13x11
Kitchen
- Features: Breakfast Bar, Pantry, Granite Counters, Kitchen Island
- Level: First
- Area: 195 Square Feet
- Dimensions: 15x13
Living room
- Features: Ceiling Fan(s)
- Level: First
- Area: 256 Square Feet
- Dimensions: 16x16
Heating
- Central
Cooling
- Central Air
Appliances
- Included: Dishwasher, Range, Range Hood, Refrigerator
- Laundry: Laundry Closet
Features
- Ceiling Fan(s), Eating Space In Kitchen, High Ceilings, Open Floorplan, Primary Bedroom Main Floor, Solid Wood Cabinets, Split Bedroom, Stone Counters, Thermostat, Walk-In Closet(s)
- Flooring: Ceramic Tile, Hardwood
- Windows: Blinds
- Has fireplace: Yes
- Fireplace features: Living Room, Wood Burning
Interior area
- Total structure area: 1,536
- Total interior livable area: 1,536 sqft
Video & virtual tour
Property
Parking
- Total spaces: 2
- Parking features: Garage - Attached
- Attached garage spaces: 2
Features
- Levels: One
- Stories: 1
- Exterior features: Lighting
Lot
- Size: 9,555 Square Feet
- Features: In County
Details
- Parcel number: 062330142800181
- Zoning: R-2
- Special conditions: None
Construction
Type & style
- Home type: SingleFamily
- Property subtype: Single Family Residence
Materials
- Block, Stone
- Foundation: Block
- Roof: Shingle
Condition
- New construction: No
- Year built: 2004
Utilities & green energy
- Sewer: Septic Tank
- Water: Public
- Utilities for property: BB/HS Internet Available, Cable Available, Phone Available
Community & HOA
Community
- Subdivision: CLOVERDALE SUB
HOA
- Has HOA: No
- Pet fee: $0 monthly
Location
- Region: Orlando
Financial & listing details
- Price per square foot: $309/sqft
- Tax assessed value: $457,247
- Annual tax amount: $7,362
- Date on market: 6/27/2025
- Listing terms: Cash,Conventional,FHA,VA Loan
- Ownership: Fee Simple
- Total actual rent: 0
- Road surface type: Paved