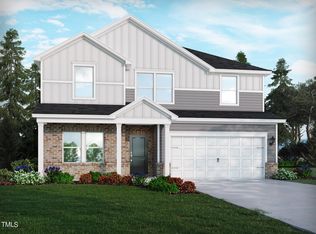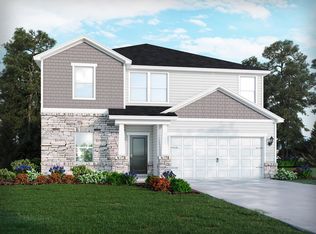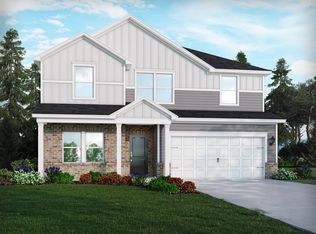Sold for $545,000 on 10/31/25
$545,000
2009 Eden Shire Way, Durham, NC 27712
5beds
3,015sqft
Single Family Residence, Residential
Built in 2024
5,662.8 Square Feet Lot
$543,200 Zestimate®
$181/sqft
$3,088 Estimated rent
Home value
$543,200
$516,000 - $570,000
$3,088/mo
Zestimate® history
Loading...
Owner options
Explore your selling options
What's special
Welcome to 2009 Eden Shire Way, a stunning and energy-efficient construction home in the desirable Umstead Grove community, ready to move in! This spacious residence boasts 5 bedrooms plus a versatile bonus room and 3 full bathrooms, including a convenient first-floor guest suite. The open-concept design features a generous family room flowing into a gourmet kitchen with a center island, quartz countertops, a walk-in pantry, and both breakfast and formal dining areas. Enjoy outdoor living on your covered porch and patio overlooking a flat, private backyard. Location is key: you'll have easy access to Durham, RTP, Duke University, UNC Chapel Hill, Duke Hospital, and Downtown Durham. Plus, excitingly, a new Publix grocery store and a shopping center are coming soon within walking distance, and the Eno Trail is right behind the house for endless outdoor adventures. Located in the highly-regarded Riverside High School District, this beautiful subdivision is surrounded by natural beauty.
Zillow last checked: 8 hours ago
Listing updated: October 31, 2025 at 03:39pm
Listed by:
Stuti Dubey 919-260-1323,
Fathom Realty NC, LLC
Bought with:
Sudhir Talwar, 332641
Navigate Realty
Source: Doorify MLS,MLS#: 10112828
Facts & features
Interior
Bedrooms & bathrooms
- Bedrooms: 5
- Bathrooms: 3
- Full bathrooms: 3
Heating
- Heat Pump
Cooling
- Central Air
Features
- Flooring: Carpet, Vinyl
Interior area
- Total structure area: 3,015
- Total interior livable area: 3,015 sqft
- Finished area above ground: 3,015
- Finished area below ground: 0
Property
Parking
- Total spaces: 2
- Parking features: Garage - Attached
- Attached garage spaces: 2
Features
- Levels: Two
- Stories: 2
- Has view: Yes
Lot
- Size: 5,662 sqft
Details
- Parcel number: 0814660040
- Special conditions: Standard
Construction
Type & style
- Home type: SingleFamily
- Architectural style: Traditional, Transitional
- Property subtype: Single Family Residence, Residential
Materials
- Concrete, Vinyl Siding
- Foundation: Concrete, Slab
- Roof: Shingle
Condition
- New construction: No
- Year built: 2024
Utilities & green energy
- Sewer: Public Sewer
- Water: Public
Community & neighborhood
Location
- Region: Durham
- Subdivision: Umstead Grove
HOA & financial
HOA
- Has HOA: Yes
- HOA fee: $285 quarterly
- Services included: Unknown
Price history
| Date | Event | Price |
|---|---|---|
| 10/31/2025 | Sold | $545,000-1.8%$181/sqft |
Source: | ||
| 9/22/2025 | Pending sale | $555,000$184/sqft |
Source: | ||
| 7/31/2025 | Listed for sale | $555,000+1.8%$184/sqft |
Source: | ||
| 11/10/2024 | Listing removed | $545,000$181/sqft |
Source: | ||
| 11/10/2024 | Pending sale | $545,000$181/sqft |
Source: | ||
Public tax history
| Year | Property taxes | Tax assessment |
|---|---|---|
| 2025 | $5,302 -21.1% | $534,834 +11% |
| 2024 | $6,719 | $481,707 |
Find assessor info on the county website
Neighborhood: 27712
Nearby schools
GreatSchools rating
- 3/10Hillandale ElementaryGrades: PK-5Distance: 1.7 mi
- 7/10George L Carrington MiddleGrades: 6-8Distance: 1.7 mi
- 3/10Riverside High SchoolGrades: 9-12Distance: 0.5 mi
Schools provided by the listing agent
- Elementary: Durham - Easley
- Middle: Durham - Carrington
- High: Durham - Riverside
Source: Doorify MLS. This data may not be complete. We recommend contacting the local school district to confirm school assignments for this home.
Get a cash offer in 3 minutes
Find out how much your home could sell for in as little as 3 minutes with a no-obligation cash offer.
Estimated market value
$543,200
Get a cash offer in 3 minutes
Find out how much your home could sell for in as little as 3 minutes with a no-obligation cash offer.
Estimated market value
$543,200


