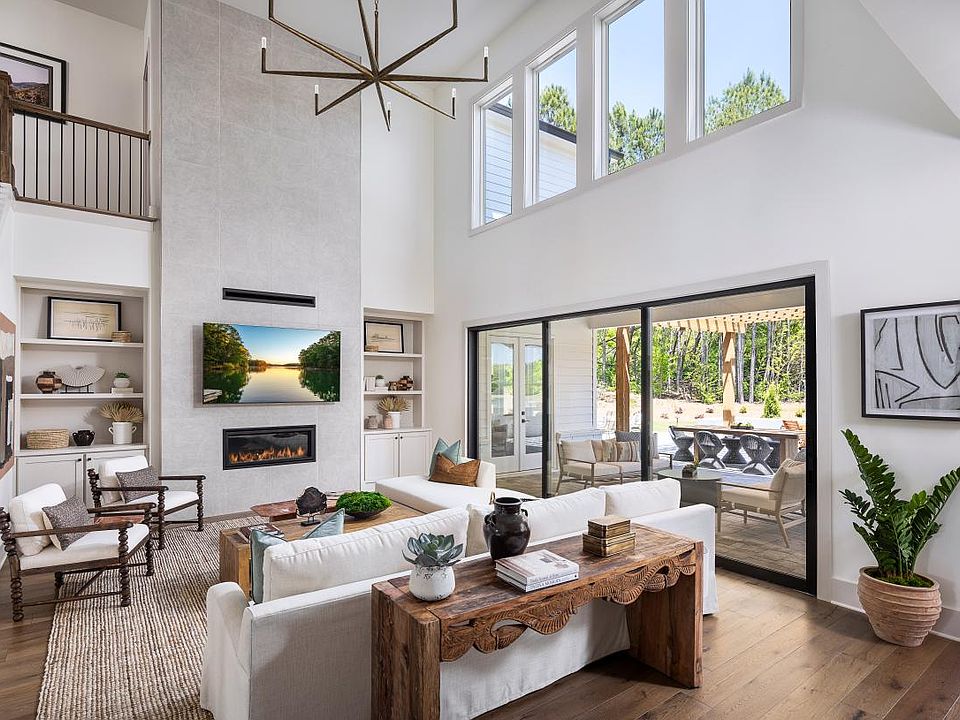NEW TOLL BROTHERS HOME UNDER CONSTRUCTION! Open-concept living shines in the Antioch’s sophisticated design. The expansive foyer opens into a bright flex room and a conversation lounge/dining room, and further beyond is a light filled soaring two-story great room. Adjacent, the well-designed kitchen is highlighted by a sizable casual dining area, rear yard access, a large center island with breakfast bar, plenty of counter and cabinet space, an ample walk-in pantry, and a butler pantry. The superb primary bedroom suite is enhanced by a splendid tray ceiling, a spacious walk-in closet, and an elegant primary bath with a dual-sink vanity, a large soaking tub, a luxe shower with seat, linen storage, and a private water closet. Secondary bedrooms feature walk-in closets and private baths. Additional highlights include a desirable first-floor bedroom suite, laundry room upstairs, convenient powder room and everyday entry, and plenty of extra storage. An easy walk to the resort-style amenities in this community will make your family feel they're on vacation year-round. Between our luxury pool, playground, park, fire pit lounge, and sidewalk lined streets there's something for everyone! Experience the luxury you've always wanted by scheduling a tour today. Freestone Station is a community of 100 homes with convenient access to shopping, dining, and top-rated Cobb County schools. Just minutes from Marietta Square, the Avenue of West Cobb, and the Battery, with easy access to the airport. Toll Brothers has been trusted since 1967 to offer the best in luxury home building. For 10 Years Toll Brothers has been ranked #1 Builder Worldwide on FORTUNE Magazine's "World's Most Admired Companies" list. Come experience the Toll Brothers difference! Please ask us about additional incentives when using Toll Brothers Mortgage.
Active
$936,000
2009 Freestone Way, Marietta, GA 30064
5beds
3,545sqft
Single Family Residence, Residential
Built in 2025
0.25 Acres Lot
$930,400 Zestimate®
$264/sqft
$67/mo HOA
What's special
Bright flex roomCasual dining areaAmple walk-in pantryExpansive foyerWell-designed kitchenSpacious walk-in closetDual-sink vanity
- 70 days |
- 192 |
- 6 |
Zillow last checked: 8 hours ago
Listing updated: 13 hours ago
Listing Provided by:
ANGI SKLAR,
Toll Brothers Real Estate Inc.,
Caroline Gryder,
Toll Brothers Real Estate Inc.
Source: FMLS GA,MLS#: 7649382
Travel times
Open houses
Facts & features
Interior
Bedrooms & bathrooms
- Bedrooms: 5
- Bathrooms: 6
- Full bathrooms: 5
- 1/2 bathrooms: 1
- Main level bathrooms: 1
- Main level bedrooms: 1
Rooms
- Room types: Great Room, Office
Primary bedroom
- Features: Split Bedroom Plan
- Level: Split Bedroom Plan
Bedroom
- Features: Split Bedroom Plan
Primary bathroom
- Features: Double Vanity, Separate Tub/Shower, Soaking Tub
Dining room
- Features: Butlers Pantry, Separate Dining Room
Kitchen
- Features: Kitchen Island, Pantry Walk-In, View to Family Room
Heating
- Central
Cooling
- Ceiling Fan(s), Central Air
Appliances
- Included: Dishwasher, Disposal, Double Oven, Gas Cooktop, Microwave, Tankless Water Heater
- Laundry: Laundry Room, Upper Level
Features
- High Ceilings 9 ft Upper, High Ceilings
- Flooring: Carpet, Ceramic Tile, Hardwood
- Windows: Double Pane Windows
- Basement: None
- Number of fireplaces: 1
- Fireplace features: Electric, Family Room
- Common walls with other units/homes: No Common Walls
Interior area
- Total structure area: 3,545
- Total interior livable area: 3,545 sqft
Video & virtual tour
Property
Parking
- Total spaces: 2
- Parking features: Garage, Garage Door Opener, Garage Faces Front
- Garage spaces: 2
Accessibility
- Accessibility features: None
Features
- Levels: Two
- Stories: 2
- Patio & porch: Covered, Front Porch, Patio
- Exterior features: None
- Pool features: None
- Spa features: None
- Fencing: None
- Has view: Yes
- View description: Neighborhood
- Waterfront features: None
- Body of water: None
Lot
- Size: 0.25 Acres
- Dimensions: 65x148x70x148
- Features: Back Yard
Details
- Additional structures: None
- Other equipment: None
- Horse amenities: None
Construction
Type & style
- Home type: SingleFamily
- Architectural style: Traditional
- Property subtype: Single Family Residence, Residential
Materials
- Brick, HardiPlank Type
- Foundation: Slab
- Roof: Composition
Condition
- Under Construction
- New construction: Yes
- Year built: 2025
Details
- Builder name: TOLL BROTHERS
- Warranty included: Yes
Utilities & green energy
- Electric: 110 Volts, 220 Volts in Laundry
- Sewer: Public Sewer
- Water: Public
- Utilities for property: Cable Available, Electricity Available, Natural Gas Available, Phone Available, Sewer Available, Underground Utilities, Water Available
Green energy
- Energy efficient items: Thermostat, Water Heater, Windows
- Energy generation: None
Community & HOA
Community
- Features: Curbs, Homeowners Assoc, Near Schools, Near Shopping, Near Trails/Greenway, Park, Playground, Pool, Sidewalks, Street Lights
- Security: Carbon Monoxide Detector(s), Smoke Detector(s)
- Subdivision: Freestone Station
HOA
- Has HOA: Yes
- HOA fee: $800 annually
- HOA phone: 678-297-9566
Location
- Region: Marietta
Financial & listing details
- Price per square foot: $264/sqft
- Date on market: 9/14/2025
- Cumulative days on market: 71 days
- Electric utility on property: Yes
- Road surface type: Asphalt
About the community
PoolPlayground
A serene haven situated in desirable Marietta, Freestone Station is a luxury enclave that exudes a true sense of community. Toll Brothers offers spacious single-family homes with a wide array of architectural design and finish options for homeowners to create a truly personalized home. Freestone Station combines the best of both worlds to provide amazing lifestyle options, including amenities within the community as well as nearby shopping and dining in downtown Marietta, Smyrna, and The Battery Atlanta. Home price does not include any home site premium.

1961 Freestone Way, Marietta, GA 30064
Source: Toll Brothers Inc.
