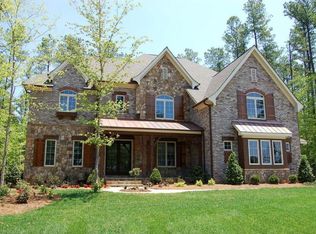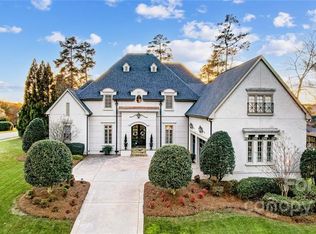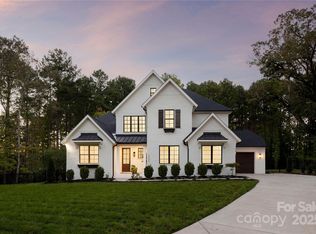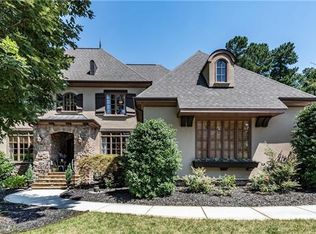Gorgeous 5-bedroom custom home with over 5600 square feet! Beautiful hardwood floors on most of main, freshly painted throughout with updated designer lighting. Spacious gourmet kitchen with gas cooktop, pot filler, marble backsplash and big walk-in pantry open to large sunny breakfast room with floor-to-ceiling windows. Full guest suite on main plus convenient large drop zone with built-in-bench. 2 separate staircases to 2nd floor. 4 additional bedrooms up plus lovely master suite and spa-like master bath. Huge bonus room on 2nd floor with additional Large bonus area on 3rd floor. Large built-in-bookcase on 2nd floor. Private screened in porch off back, paver patio and firepit. A+ Weddington Schools!
This property is off market, which means it's not currently listed for sale or rent on Zillow. This may be different from what's available on other websites or public sources.



